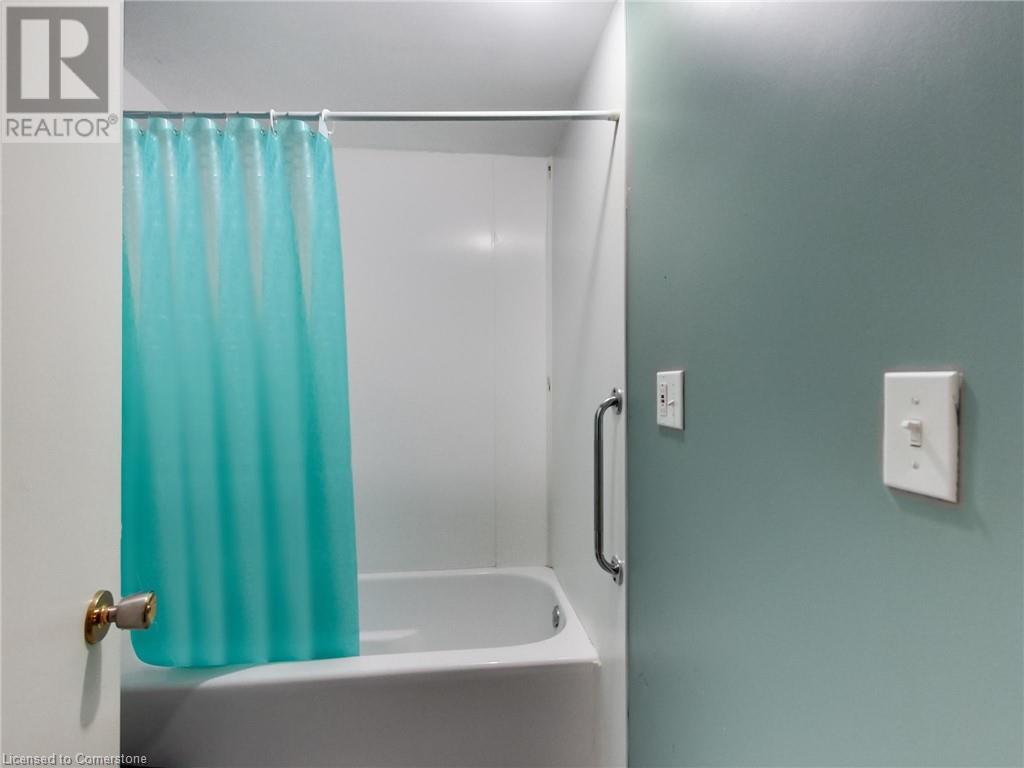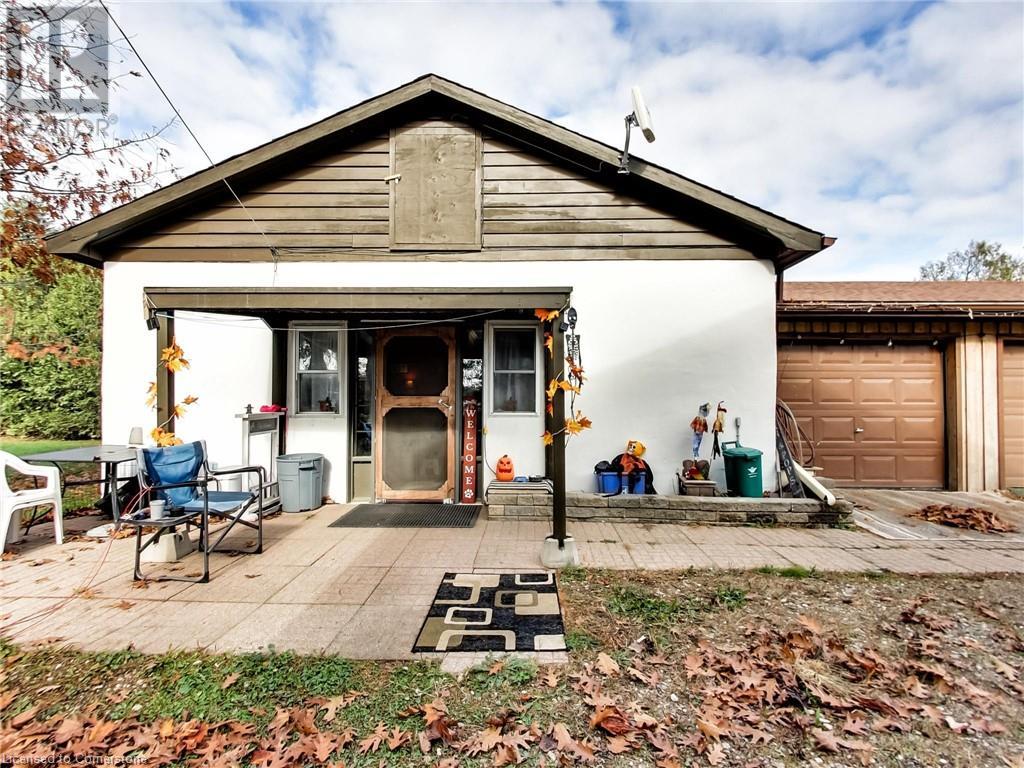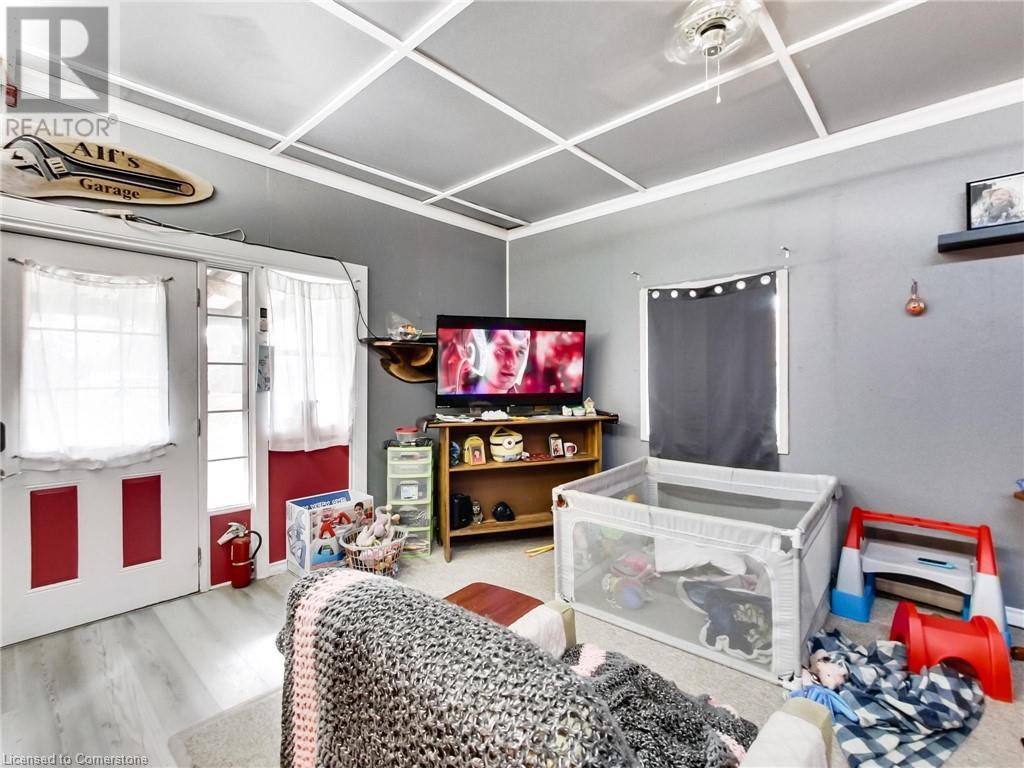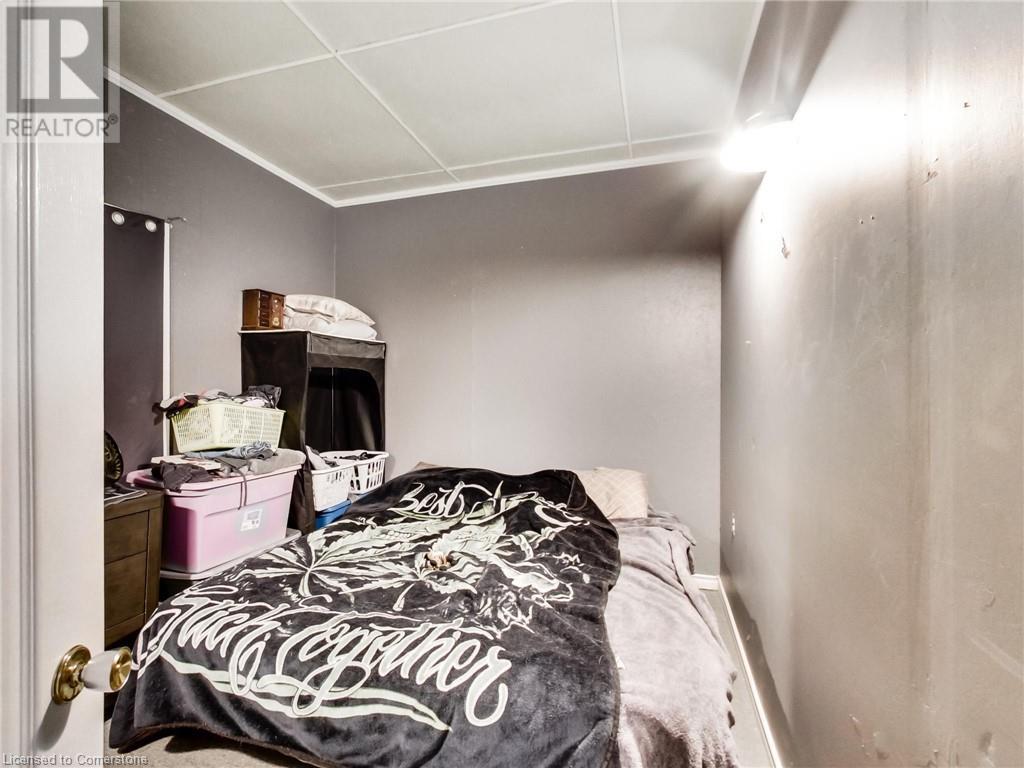15 Gissing Street Princeton, Ontario N0J 1V0
$729,900
Welcome to 15 Gissing St., located in the small town of Princeton! Just minutes from the 401 or the 403, it is a great place to live and provides an easy commute. This 2+1 bedroom, 2 bath home would be a great fit for any home buyer. It boosts a full enlaw suite in the basement complete with a full kitchen and walk out rear entrance. The detached over-sized 2 car garage and shop area is equipped with a car hoist and small crane for the automobile enthursiest. This separate building also includes a large recreation room and games room complete with summer kitchens and bathroom facilities. you'll have endless possibilities! Call today to book your private showing. (id:48215)
Property Details
| MLS® Number | 40678846 |
| Property Type | Single Family |
| Features | Paved Driveway, In-law Suite |
| ParkingSpaceTotal | 7 |
| Structure | Porch |
Building
| BathroomTotal | 2 |
| BedroomsAboveGround | 2 |
| BedroomsBelowGround | 1 |
| BedroomsTotal | 3 |
| Appliances | Refrigerator, Stove |
| ArchitecturalStyle | Raised Bungalow |
| BasementDevelopment | Finished |
| BasementType | Partial (finished) |
| ConstructedDate | 1989 |
| ConstructionMaterial | Concrete Block, Concrete Walls |
| ConstructionStyleAttachment | Detached |
| CoolingType | Central Air Conditioning |
| ExteriorFinish | Aluminum Siding, Brick, Concrete, Vinyl Siding |
| FoundationType | Block |
| HeatingType | Forced Air |
| StoriesTotal | 1 |
| SizeInterior | 2180 Sqft |
| Type | House |
| UtilityWater | Municipal Water |
Parking
| Detached Garage |
Land
| AccessType | Road Access |
| Acreage | No |
| Sewer | Septic System |
| SizeTotalText | Under 1/2 Acre |
| ZoningDescription | Residential |
Rooms
| Level | Type | Length | Width | Dimensions |
|---|---|---|---|---|
| Second Level | 4pc Bathroom | Measurements not available | ||
| Second Level | Primary Bedroom | 10'2'' x 13'2'' | ||
| Second Level | Bedroom | 10'8'' x 10'4'' | ||
| Second Level | Dining Room | 11'0'' x 9'7'' | ||
| Second Level | Kitchen | 10'8'' x 10'3'' | ||
| Second Level | Living Room | 12'5'' x 18'9'' | ||
| Basement | Kitchen | 10'0'' x 10'0'' | ||
| Basement | 3pc Bathroom | Measurements not available | ||
| Basement | Bedroom | 11'0'' x 12'0'' | ||
| Basement | Recreation Room | 10'10'' x 11'0'' | ||
| Basement | Recreation Room | 22'3'' x 27'4'' | ||
| Main Level | Laundry Room | 9'9'' x 8'3'' | ||
| Main Level | Family Room | 9'9'' x 14'10'' |
Utilities
| Cable | Available |
| Electricity | Available |
https://www.realtor.ca/real-estate/27675605/15-gissing-street-princeton
David Gray
Salesperson
1122 Wilson Street West
Ancaster, Ontario L9G 3K9





















































