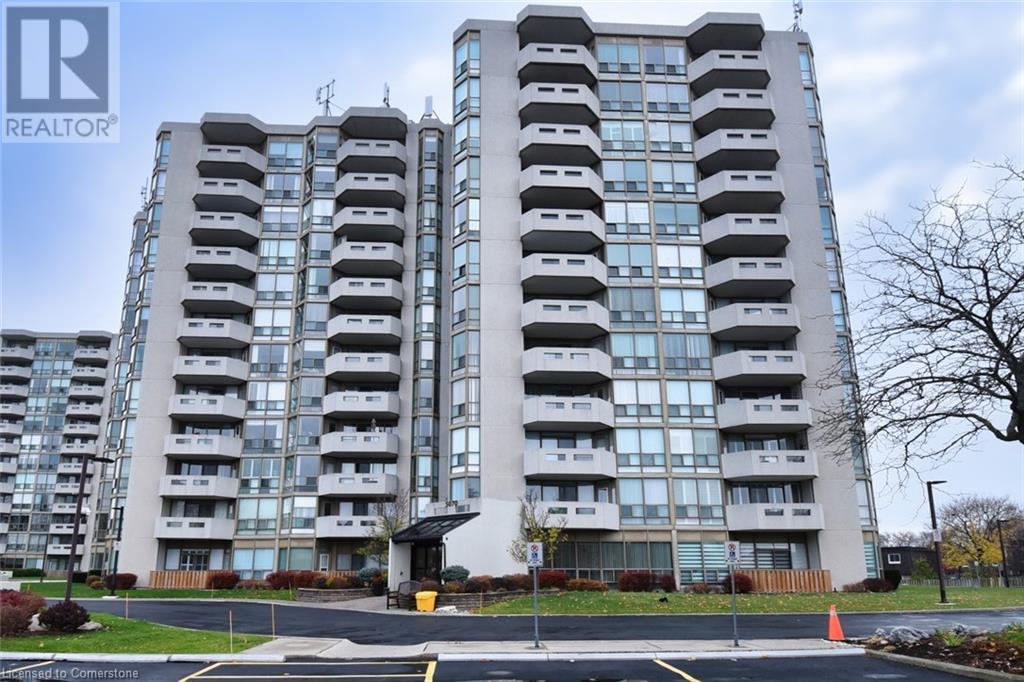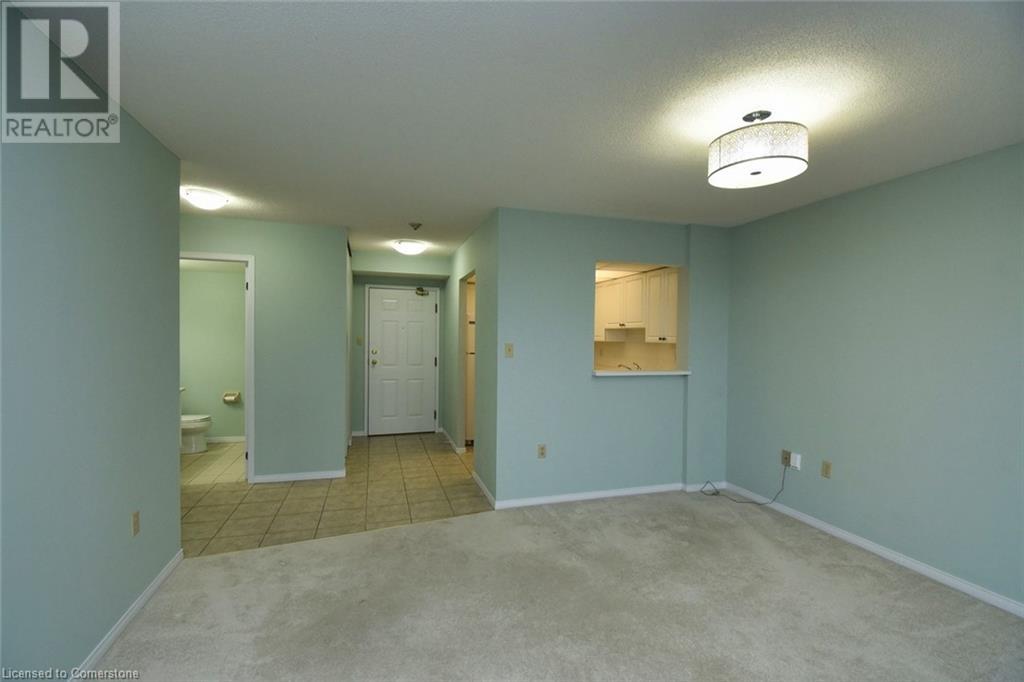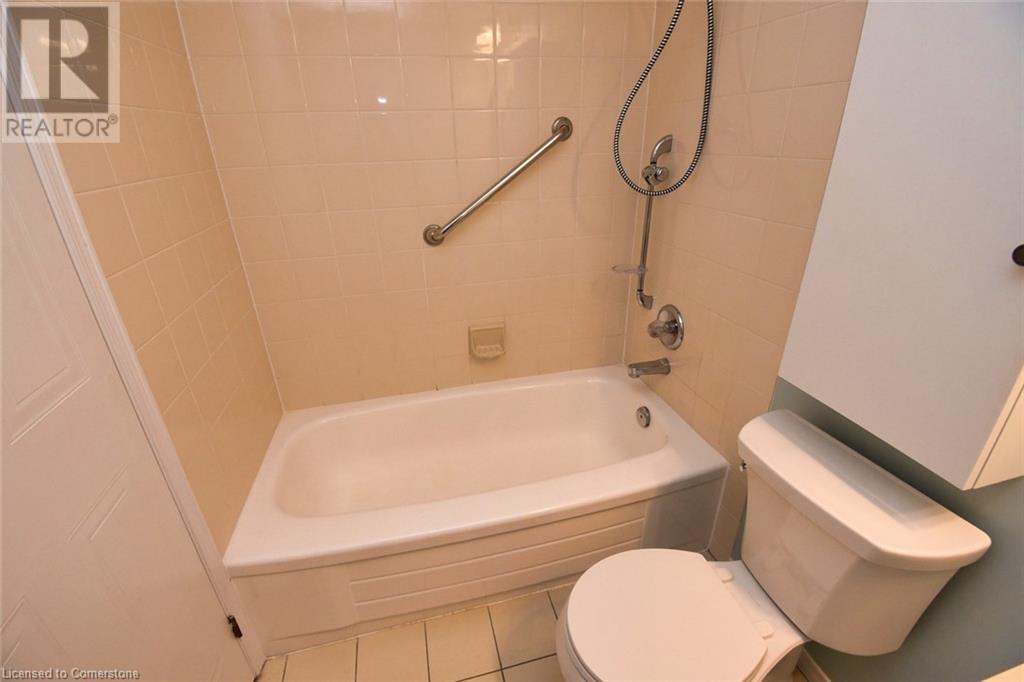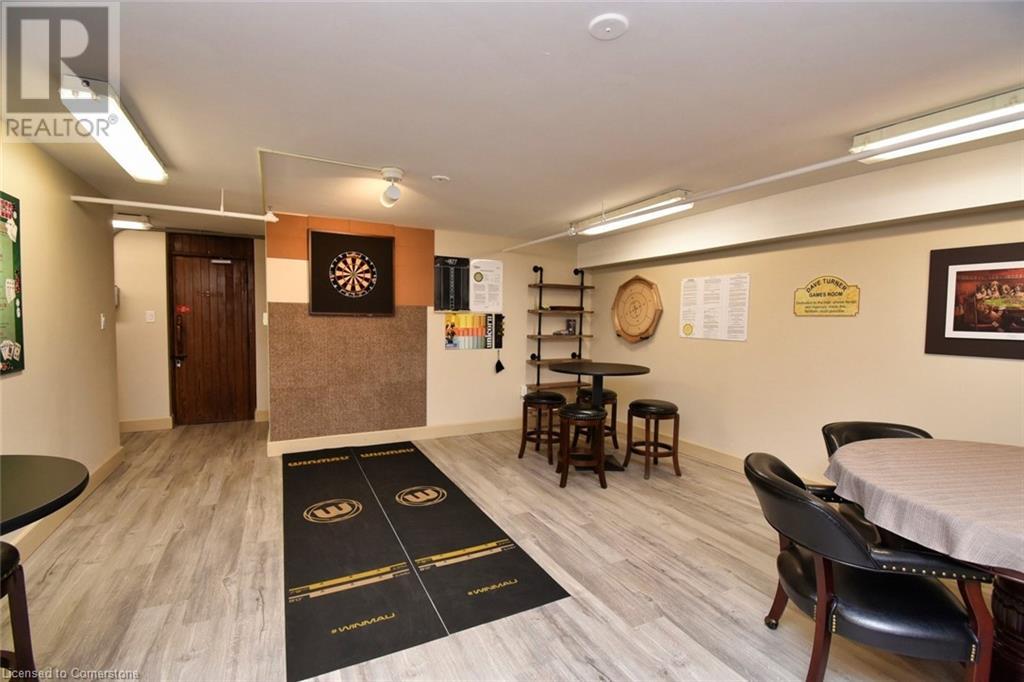5070 Pinedale Avenue Unit# 1005 Burlington, Ontario L7L 5V6
$549,900Maintenance, Insurance, Other, See Remarks, Property Management, Water, Parking
$543.08 Monthly
Maintenance, Insurance, Other, See Remarks, Property Management, Water, Parking
$543.08 MonthlySpacious and open concept Muskoka model on the tenth floor at the prime Pinedale Estates, featuring views of Lake Ontario and the neighbouring park. Updated appliances and broadloom with everything in move-in condition. Large covered balcony accessed by glass doors from the living room or master bedroom, which also features a full ensuite bath. Additional 2-piece bathroom next to the in-suite laundry. Very well managed complex with top quality amenities including indoor pool, billiard room, golf room, library, exercise room and party rooms. This unit has an unusual advantage with TWO UNDERGROUND PARKING SPACES on title, along with a locker. (id:48215)
Property Details
| MLS® Number | 40672708 |
| Property Type | Single Family |
| AmenitiesNearBy | Park, Playground, Public Transit, Schools, Shopping |
| CommunityFeatures | School Bus |
| EquipmentType | None |
| Features | Southern Exposure, Balcony |
| ParkingSpaceTotal | 2 |
| PoolType | Indoor Pool |
| RentalEquipmentType | None |
| StorageType | Locker |
Building
| BathroomTotal | 2 |
| BedroomsAboveGround | 1 |
| BedroomsTotal | 1 |
| Amenities | Exercise Centre |
| Appliances | Dishwasher, Dryer, Refrigerator, Stove, Washer |
| BasementType | None |
| ConstructionStyleAttachment | Attached |
| CoolingType | Central Air Conditioning |
| ExteriorFinish | Concrete |
| HalfBathTotal | 1 |
| HeatingType | Other, Heat Pump |
| StoriesTotal | 1 |
| SizeInterior | 819 Sqft |
| Type | Apartment |
| UtilityWater | Municipal Water |
Parking
| Underground | |
| Visitor Parking |
Land
| AccessType | Highway Access |
| Acreage | No |
| LandAmenities | Park, Playground, Public Transit, Schools, Shopping |
| Sewer | Municipal Sewage System |
| SizeTotalText | Unknown |
| ZoningDescription | Rl6 |
Rooms
| Level | Type | Length | Width | Dimensions |
|---|---|---|---|---|
| Main Level | 4pc Bathroom | 7'5'' x 5'0'' | ||
| Main Level | Laundry Room | 5'0'' x 3'5'' | ||
| Main Level | Primary Bedroom | 18'7'' x 11'8'' | ||
| Main Level | 2pc Bathroom | 5'5'' x 5'0'' | ||
| Main Level | Living Room/dining Room | 21'7'' x 14'0'' | ||
| Main Level | Kitchen | 8'8'' x 6'11'' | ||
| Main Level | Foyer | Measurements not available |
https://www.realtor.ca/real-estate/27676781/5070-pinedale-avenue-unit-1005-burlington
Nikola Bucalo
Salesperson
609 Upper Wellington Street
Hamilton, Ontario L9A 3P8












































