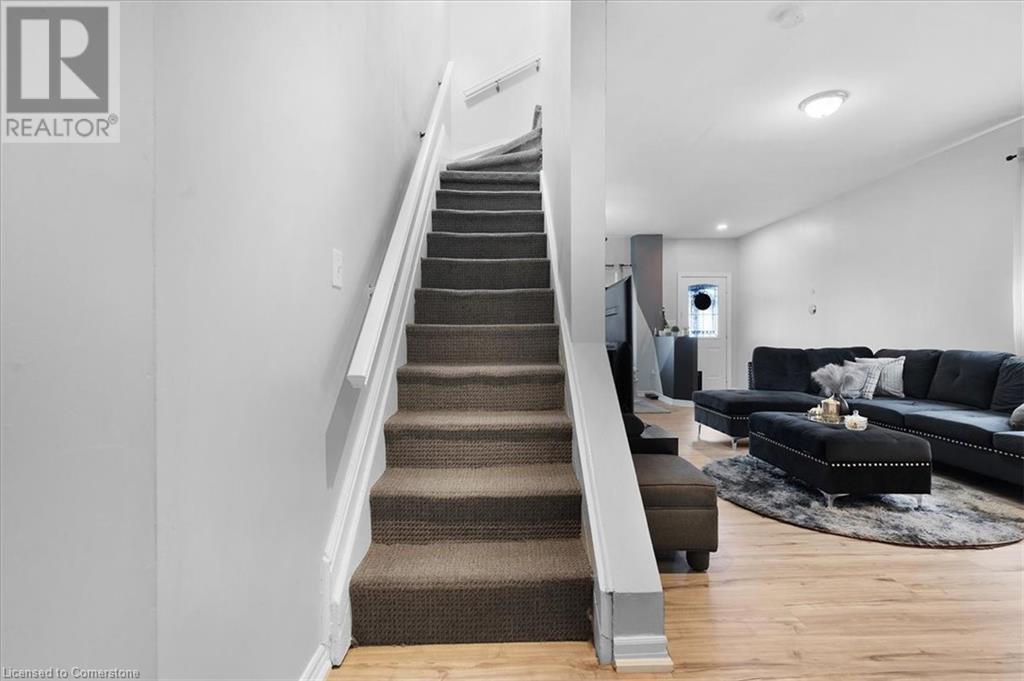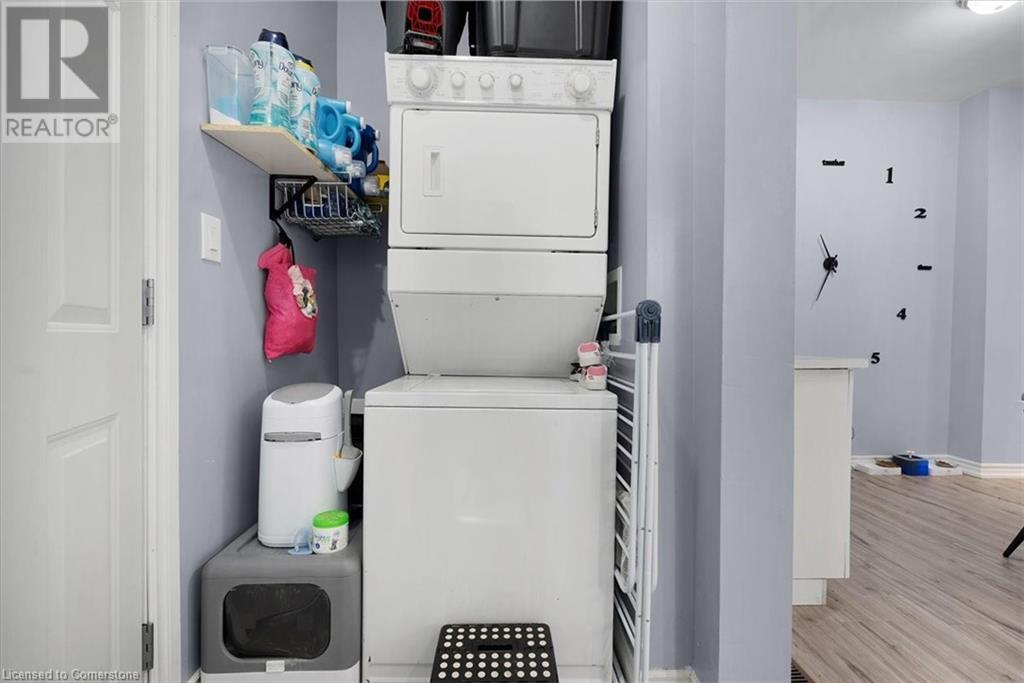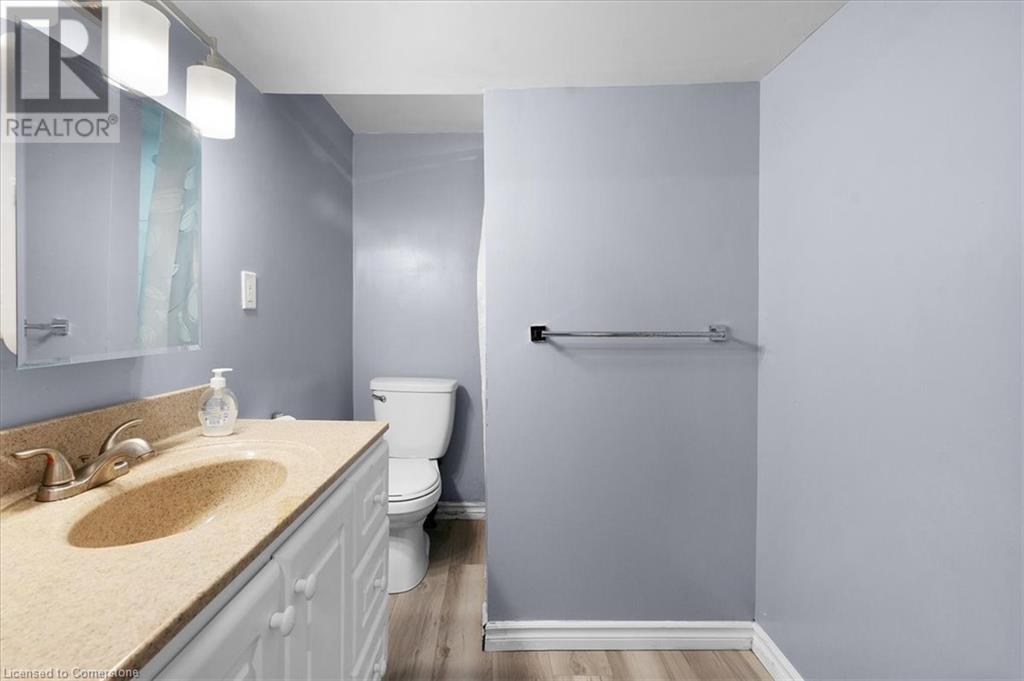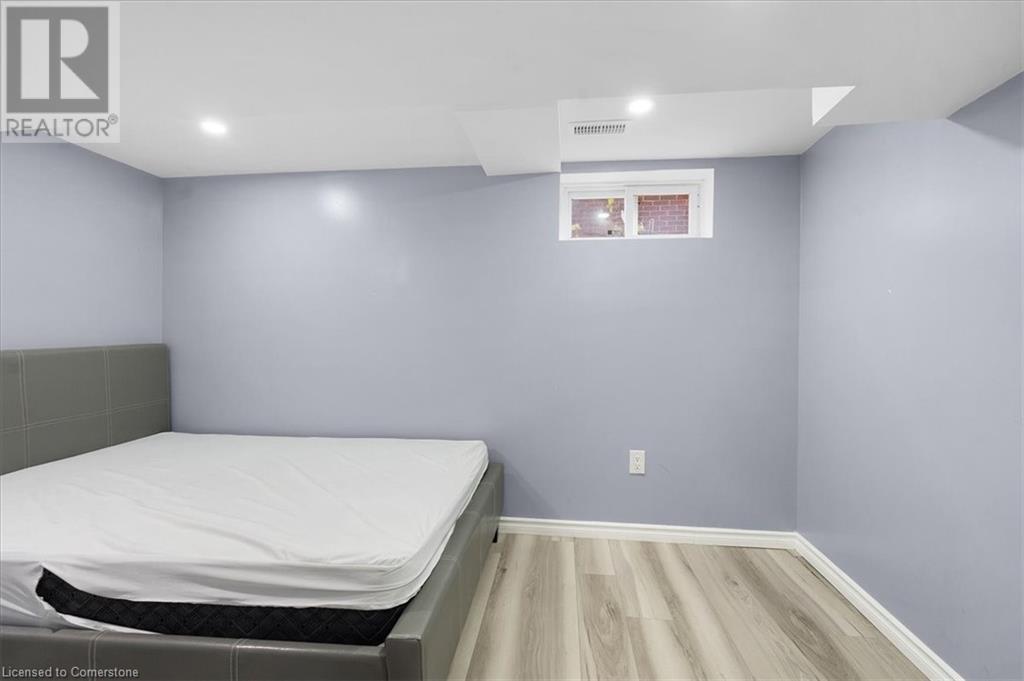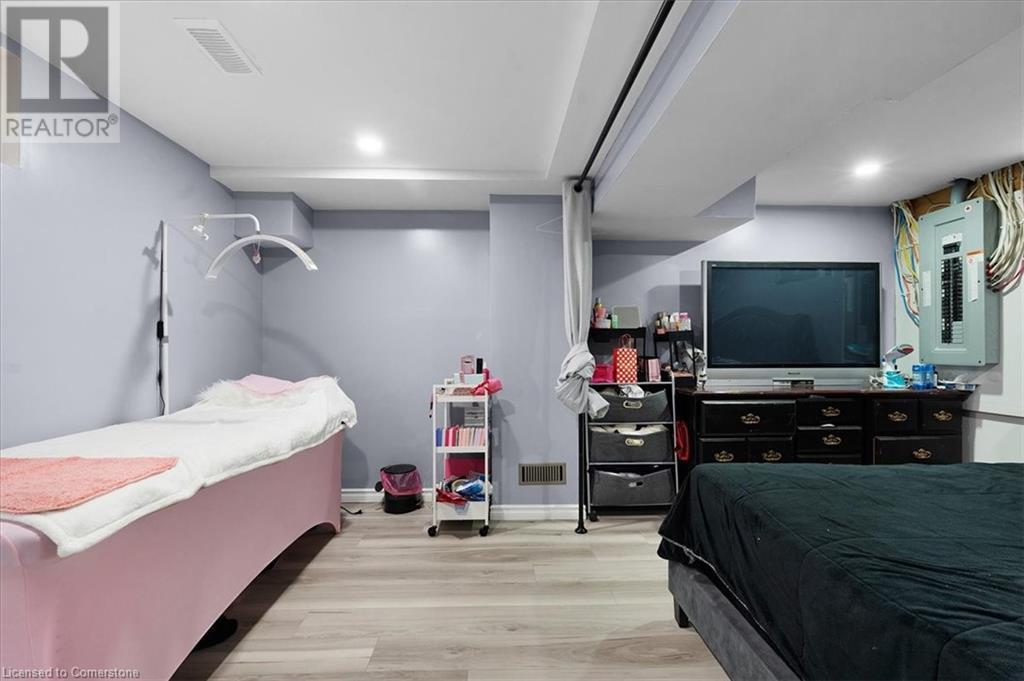24 Imperial Street Hamilton, Ontario L8L 4E3
$499,900
Fully renovated 2 story home centrally located minutes from Burlington Street and QEW. Wide open concept main level with massive livingroom/ diningrm combo and brand new white and bright kitchen. Gorgeous fully renovated main level bath. Bedroom level boast 3 well proportioned bedrooms with stunning, new 4 piece bath. Separate rear entrance leads to brand new, full in-law suite. Separate detached garage is huge and is complimented with extra long paved drive suitable for multiple cars. Large, fenced backyard is private and ready for flowers! This home is turn key ready for any discerning buyer looking for a investment or family home. Incredible value being offered at this price, don't wait get in today! (id:48215)
Property Details
| MLS® Number | 40680064 |
| Property Type | Single Family |
| AmenitiesNearBy | Hospital, Park, Public Transit, Schools, Shopping |
| CommunityFeatures | School Bus |
| EquipmentType | Water Heater |
| Features | In-law Suite |
| ParkingSpaceTotal | 4 |
| RentalEquipmentType | Water Heater |
Building
| BathroomTotal | 3 |
| BedroomsAboveGround | 3 |
| BedroomsBelowGround | 2 |
| BedroomsTotal | 5 |
| ArchitecturalStyle | 2 Level |
| BasementDevelopment | Finished |
| BasementType | Full (finished) |
| ConstructionStyleAttachment | Detached |
| CoolingType | Central Air Conditioning |
| ExteriorFinish | Vinyl Siding |
| HeatingType | Forced Air |
| StoriesTotal | 2 |
| SizeInterior | 1123 Sqft |
| Type | House |
| UtilityWater | Municipal Water |
Parking
| Detached Garage |
Land
| AccessType | Road Access |
| Acreage | No |
| LandAmenities | Hospital, Park, Public Transit, Schools, Shopping |
| Sewer | Municipal Sewage System |
| SizeDepth | 127 Ft |
| SizeFrontage | 31 Ft |
| SizeTotalText | Under 1/2 Acre |
| ZoningDescription | Res |
Rooms
| Level | Type | Length | Width | Dimensions |
|---|---|---|---|---|
| Second Level | 3pc Bathroom | Measurements not available | ||
| Second Level | Bedroom | 7'5'' x 10'0'' | ||
| Second Level | Bedroom | 12'5'' x 9'0'' | ||
| Second Level | Bedroom | 7'5'' x 10'2'' | ||
| Basement | Kitchen | 14'0'' x 8'0'' | ||
| Basement | Bedroom | 10'0'' x 10'0'' | ||
| Basement | Bedroom | 10'0'' x 10'0'' | ||
| Basement | 4pc Bathroom | Measurements not available | ||
| Main Level | 3pc Bathroom | Measurements not available | ||
| Main Level | Kitchen | 15'4'' x 11'5'' | ||
| Main Level | Living Room/dining Room | 23'0'' x 12'2'' |
https://www.realtor.ca/real-estate/27674712/24-imperial-street-hamilton
Paul Joseph Megna
Broker
#101-325 Winterberry Drive
Stoney Creek, Ontario L8J 0B6


















