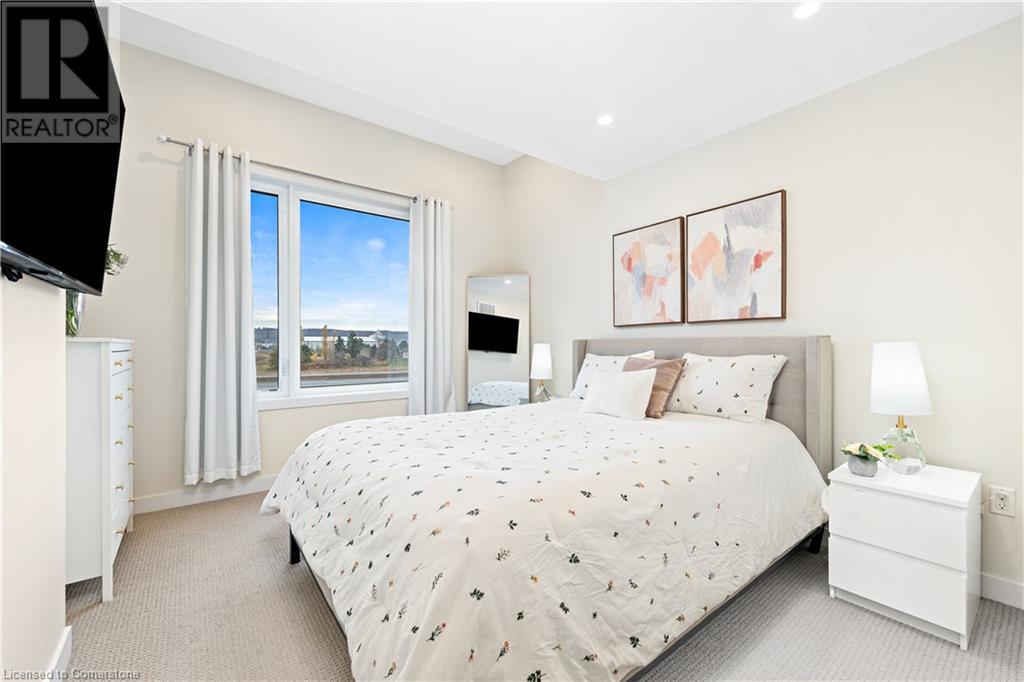590 North Service Road Unit# 52 Stoney Creek, Ontario L8E 0K5
$599,900
NEW MODERN END UNIT TOWNHOME – COMMUTER'S DREAM Welcome to this stunning, low-maintenance end-unit townhome designed for modern living. Perfectly situated for commuters, this property offers quick and convenient access to the QEW and is just minutes from the nearly completed Stoney Creek GO Station. Step inside and discover a bright and open concept layout, perfect for both relaxation and entertaining. This home features contemporary finishes, sleek flooring, and large windows that flood the space with natural light. The kitchen is a chef's delight, boasting modern cabinetry, stainless steel appliances, and ample counter space. The adjacent dining area flows seamlessly into the inviting living room, creating an ideal setting for gatherings. The upper level hosts spacious bedrooms, including a serene primary suite with generous closet space. Bathrooms are stylishly designed with high-quality fixtures to complement the home’s modern aesthetic. Outdoor enthusiasts will love the short walk to the beautiful lakefront trail, offering breathtaking views and a peaceful escape. Nearby shops and restaurants add to the convenience, providing everything you need just moments from your doorstep. This property is not just a home but a lifestyle, offering the perfect blend of comfort, convenience, and location. Whether you're a first-time buyer, young professional, or downsizing, this townhome checks all the boxes. Don’t miss your chance to own this exceptional property. (id:48215)
Open House
This property has open houses!
2:00 pm
Ends at:3:00 pm
For your convenience please call or text 289-235-8000 to register
Property Details
| MLS® Number | 40679841 |
| Property Type | Single Family |
| AmenitiesNearBy | Beach, Hospital, Marina, Park, Schools |
| EquipmentType | Furnace, Water Heater |
| Features | Balcony, Automatic Garage Door Opener |
| ParkingSpaceTotal | 2 |
| RentalEquipmentType | Furnace, Water Heater |
Building
| BathroomTotal | 2 |
| BedroomsAboveGround | 2 |
| BedroomsTotal | 2 |
| Appliances | Dishwasher, Dryer, Refrigerator, Stove, Washer, Microwave Built-in, Window Coverings |
| ArchitecturalStyle | 3 Level |
| BasementType | None |
| ConstructedDate | 2020 |
| ConstructionStyleAttachment | Attached |
| CoolingType | Central Air Conditioning |
| ExteriorFinish | Brick Veneer, Stone, Vinyl Siding |
| HalfBathTotal | 1 |
| HeatingFuel | Natural Gas |
| HeatingType | Forced Air |
| StoriesTotal | 3 |
| SizeInterior | 1351 Sqft |
| Type | Row / Townhouse |
| UtilityWater | Municipal Water |
Parking
| Attached Garage |
Land
| Acreage | No |
| LandAmenities | Beach, Hospital, Marina, Park, Schools |
| Sewer | Municipal Sewage System |
| SizeDepth | 41 Ft |
| SizeFrontage | 40 Ft |
| SizeTotalText | Under 1/2 Acre |
| ZoningDescription | R2 |
Rooms
| Level | Type | Length | Width | Dimensions |
|---|---|---|---|---|
| Second Level | Living Room | 15'6'' x 13'3'' | ||
| Second Level | Dining Room | 13'10'' x 6'6'' | ||
| Second Level | Kitchen | 10'11'' x 7'5'' | ||
| Third Level | Laundry Room | Measurements not available | ||
| Third Level | 4pc Bathroom | 8'7'' x 5'0'' | ||
| Third Level | Bedroom | 14'1'' x 9'3'' | ||
| Third Level | Primary Bedroom | 15'7'' x 11'5'' | ||
| Main Level | Utility Room | 7'3'' x 5'9'' | ||
| Main Level | 2pc Bathroom | 5'2'' x 4'11'' |
https://www.realtor.ca/real-estate/27675787/590-north-service-road-unit-52-stoney-creek
Steve Augustine
Broker of Record
428 Winston Road
Grimsby, Ontario L3M 0H2




















