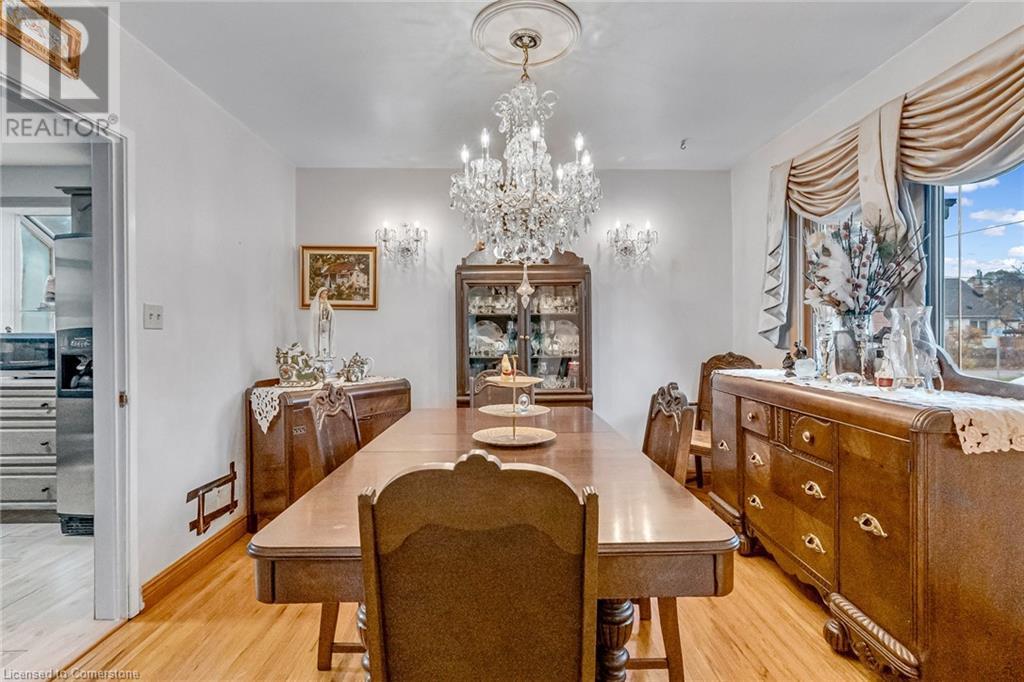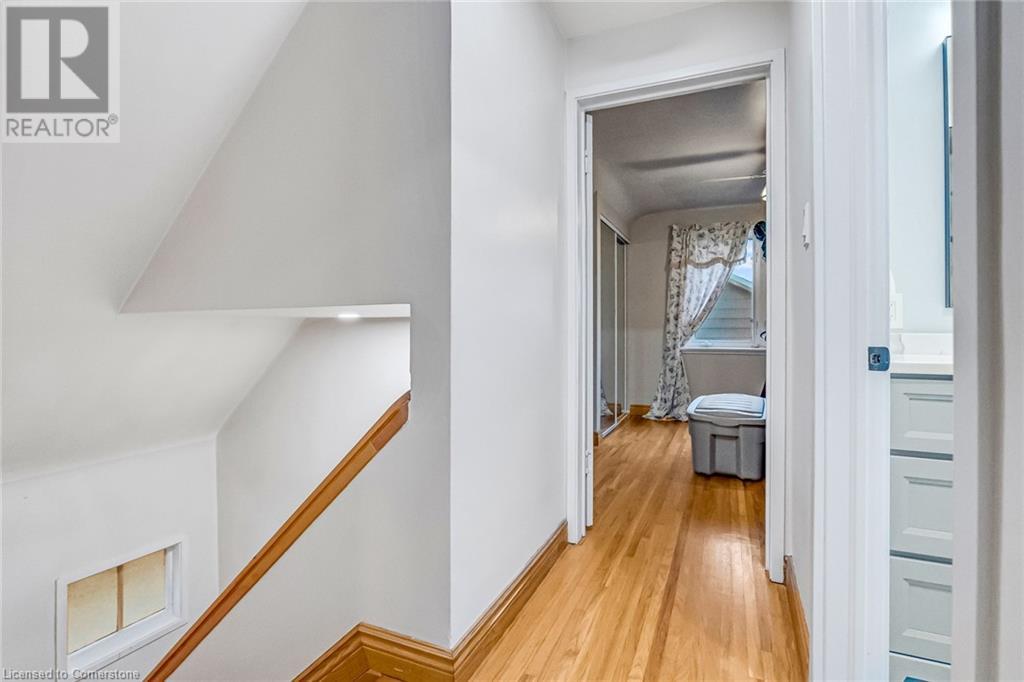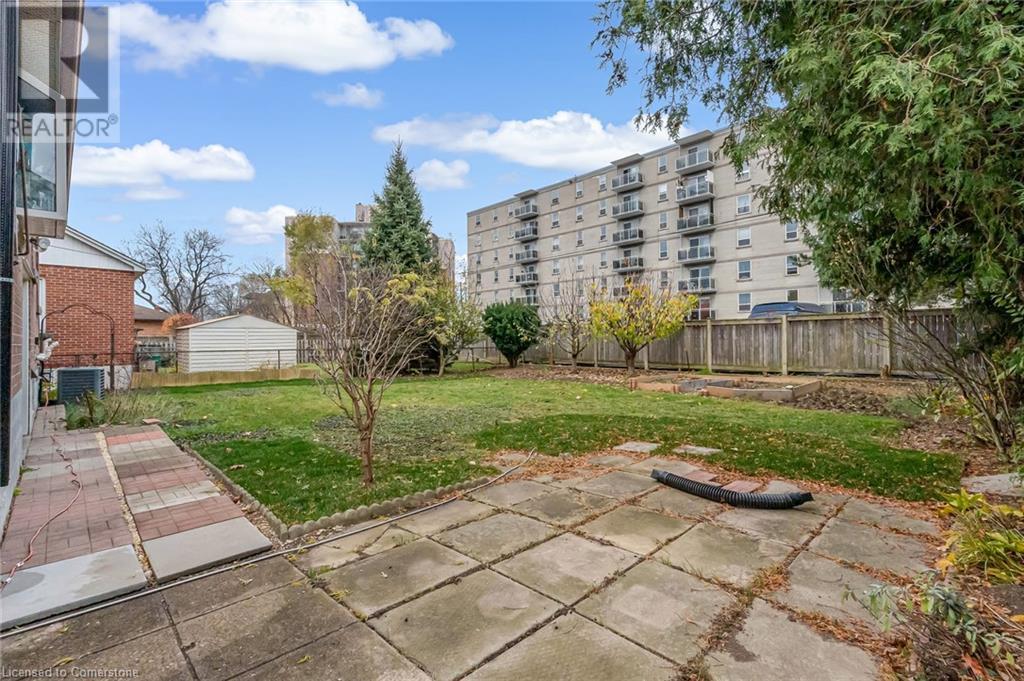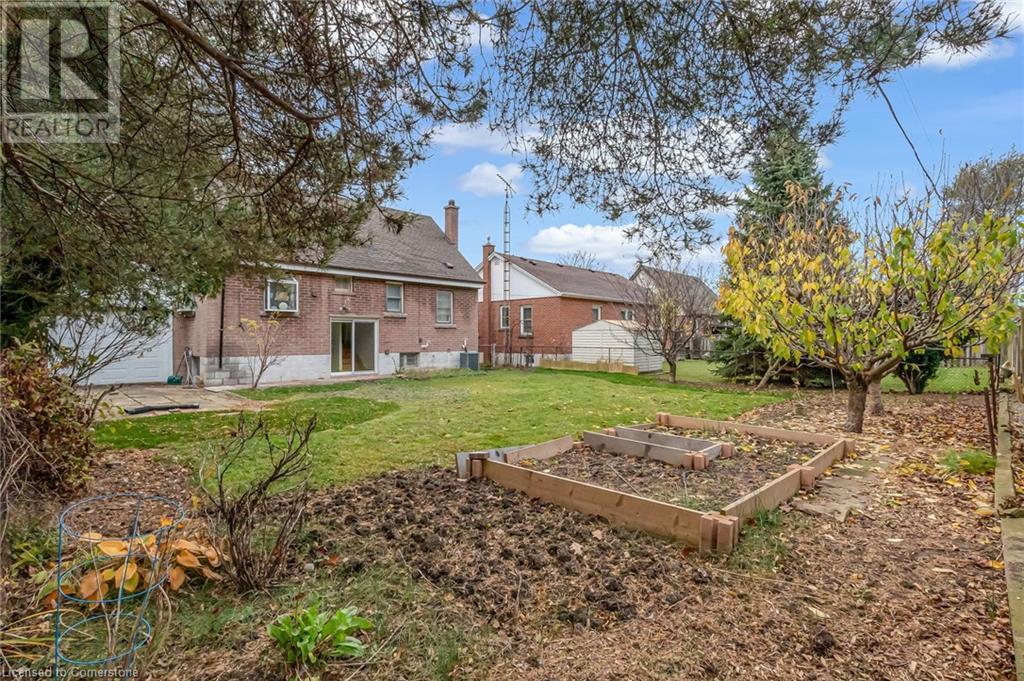58 Duncombe Drive Hamilton, Ontario L9A 2G2
3 Bedroom
2 Bathroom
1213 sqft
Central Air Conditioning
Forced Air
$625,000
Welcome to this lovingly well-cared for 3 bedroom, 3 bath 1&1/2 storey family home in a great central mountain location. This property is perfect for families, first-time buyers, or investors looking to expand their portfolio. There is a separate living room & dining room, hardwood floors throughout, a bright kitchen with unique windows. The house is full of charm! Freshly painted, new front porch and steps, large yard with loads of trees. Close to all amenities, transit, shopping, parks, schools and churches. (id:48215)
Property Details
| MLS® Number | 40680126 |
| Property Type | Single Family |
| AmenitiesNearBy | Hospital, Park, Place Of Worship, Playground, Public Transit, Schools, Shopping |
| CommunityFeatures | Quiet Area, Community Centre |
| EquipmentType | None |
| Features | Country Residential |
| ParkingSpaceTotal | 3 |
| RentalEquipmentType | None |
Building
| BathroomTotal | 2 |
| BedroomsAboveGround | 3 |
| BedroomsTotal | 3 |
| Appliances | Dishwasher, Dryer, Microwave, Refrigerator, Stove, Washer, Garage Door Opener |
| BasementDevelopment | Partially Finished |
| BasementType | Full (partially Finished) |
| ConstructedDate | 1953 |
| ConstructionStyleAttachment | Detached |
| CoolingType | Central Air Conditioning |
| ExteriorFinish | Brick, Other |
| HeatingFuel | Natural Gas |
| HeatingType | Forced Air |
| StoriesTotal | 2 |
| SizeInterior | 1213 Sqft |
| Type | House |
| UtilityWater | Municipal Water |
Parking
| Attached Garage |
Land
| Acreage | No |
| LandAmenities | Hospital, Park, Place Of Worship, Playground, Public Transit, Schools, Shopping |
| Sewer | Municipal Sewage System |
| SizeDepth | 100 Ft |
| SizeFrontage | 54 Ft |
| SizeTotalText | Under 1/2 Acre |
| ZoningDescription | C |
Rooms
| Level | Type | Length | Width | Dimensions |
|---|---|---|---|---|
| Second Level | Bedroom | 15'2'' x 10'9'' | ||
| Second Level | Primary Bedroom | 15'2'' x 14'2'' | ||
| Basement | Other | 32'0'' x 9'7'' | ||
| Basement | Bonus Room | 11'10'' x 10'9'' | ||
| Basement | Laundry Room | 11'11'' x 11'10'' | ||
| Basement | 3pc Bathroom | Measurements not available | ||
| Main Level | 4pc Bathroom | Measurements not available | ||
| Main Level | Bedroom | 10'10'' x 6'9'' | ||
| Main Level | Kitchen | 10'9'' x 10'9'' | ||
| Main Level | Dining Room | 10'9'' x 10'7'' | ||
| Main Level | Living Room | 18'10'' x 10'1'' |
https://www.realtor.ca/real-estate/27677399/58-duncombe-drive-hamilton
Lydia Lemus
Salesperson
Keller Williams Edge Realty, Brokerage
3185 Harvester Rd, Unit #1
Burlington, Ontario L7N 3N8
3185 Harvester Rd, Unit #1
Burlington, Ontario L7N 3N8




































