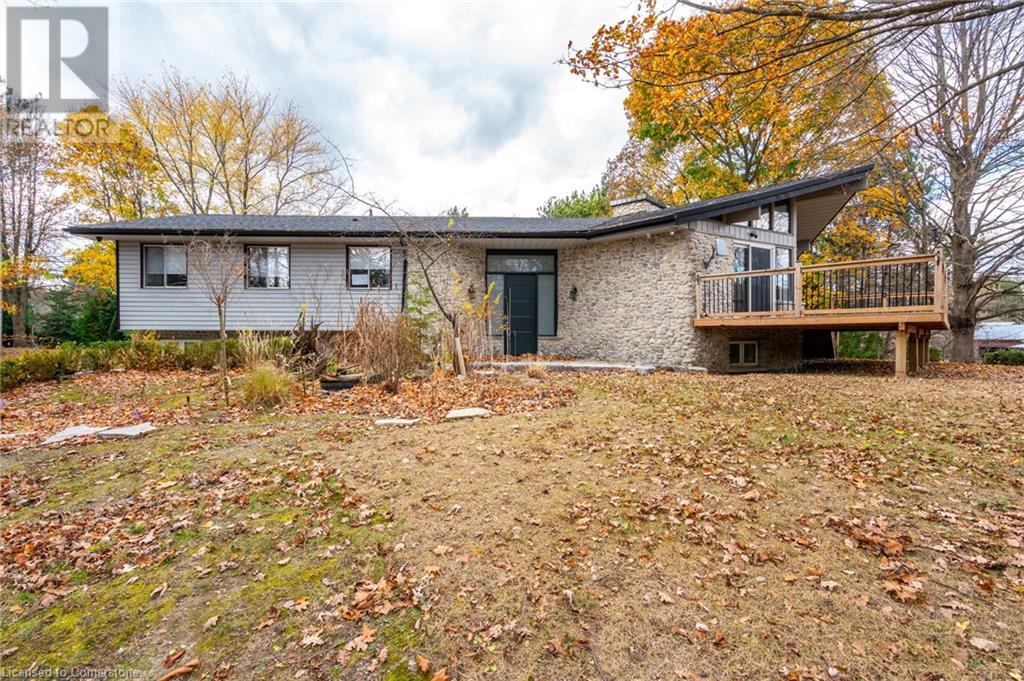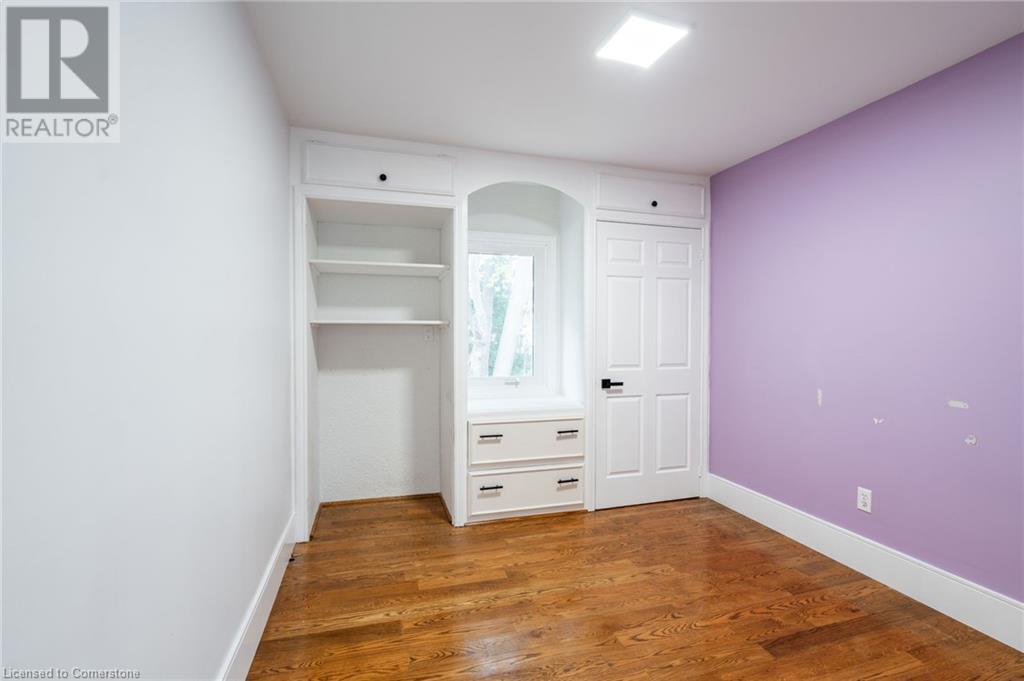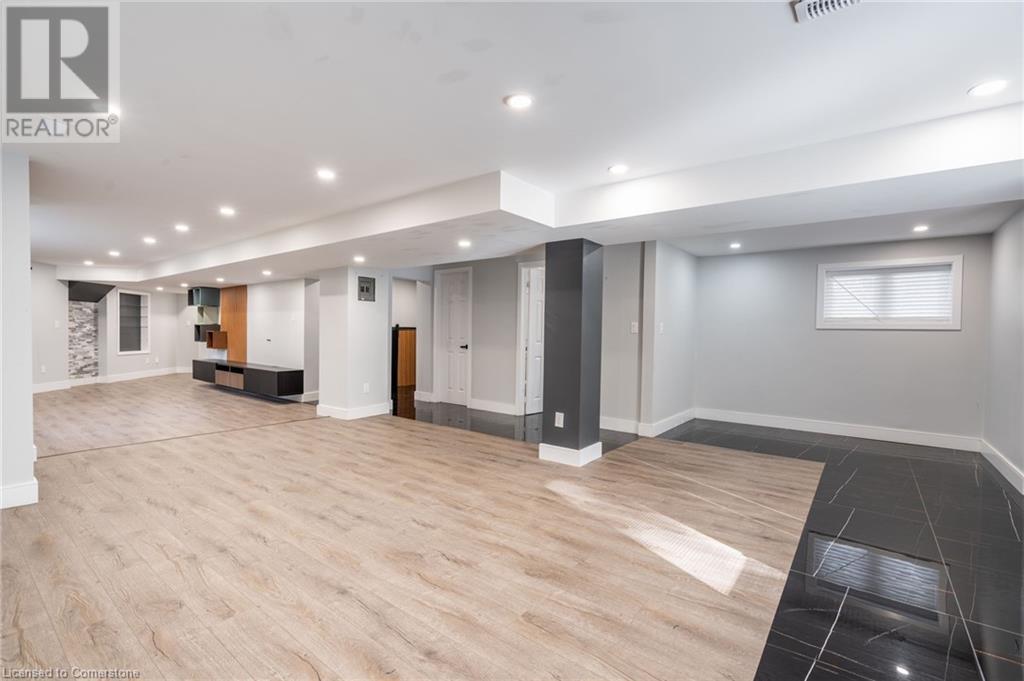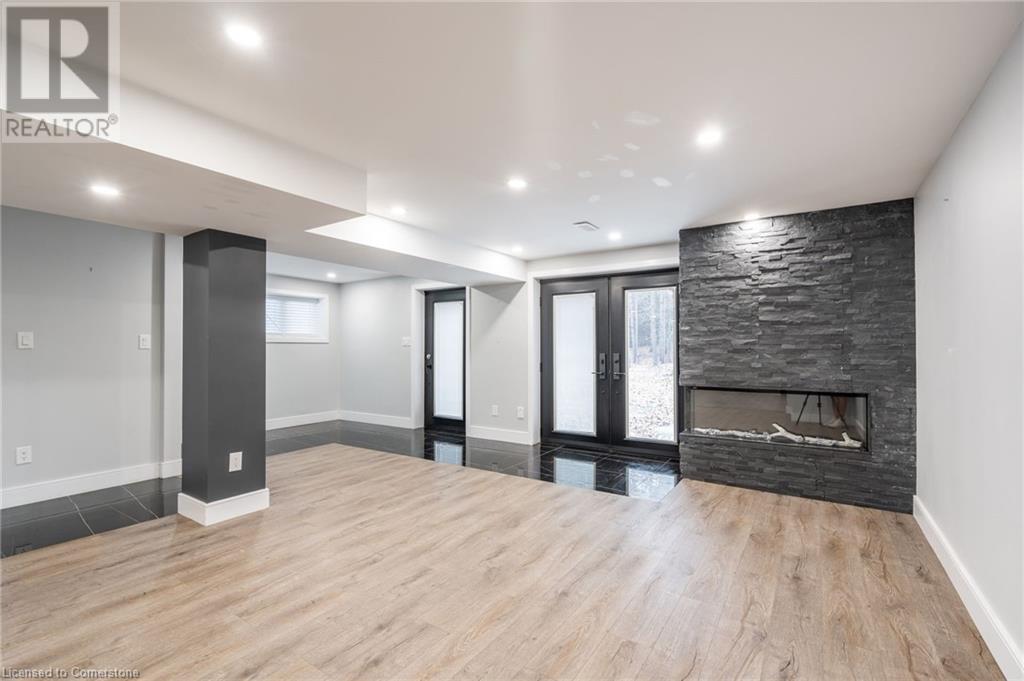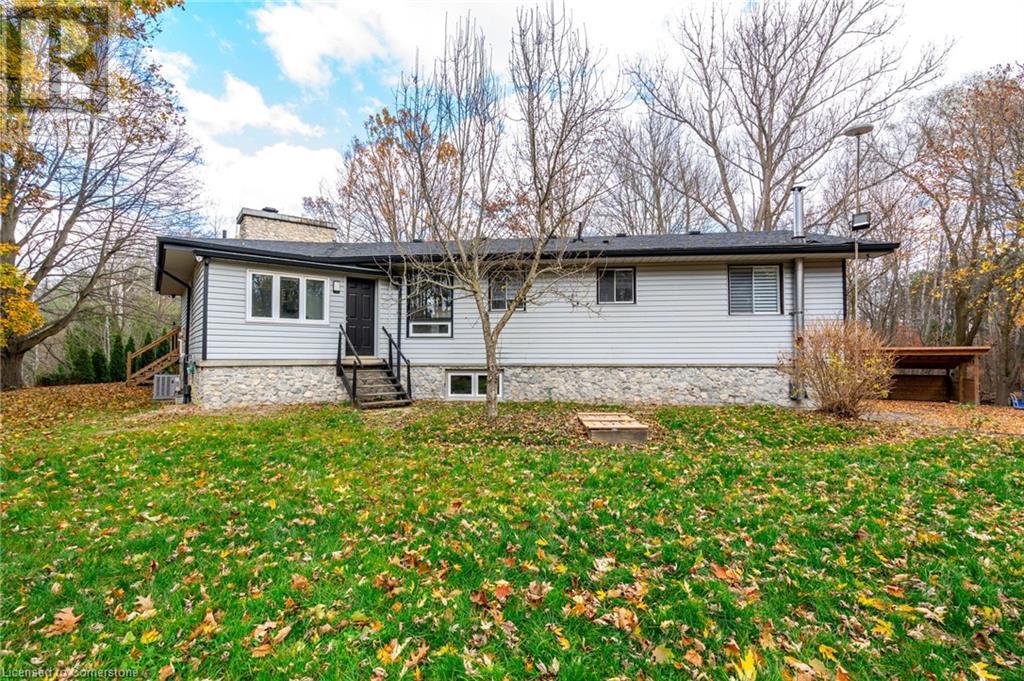16738 Caledon King Townline N Caledon, Ontario L7E 3R5
$1,649,900
Be the next owner of this scenic 10+ acre property! Nestled on a private, tree-lined lot on the outskirts of Caledon in Palgrave, this detached raised bungalow offers 4 bedrooms and 3 bathrooms. A charming exterior invites you into the foyer, leading into a grand living room with vaulted ceilings, exposed beams, expansive windows, and access to an elevated exterior deck. The modern eat-in kitchen features a large centre island, views of the backyard, and a functional layout. The main floor also includes four spacious bedrooms, two stylish full bathrooms, and a convenient mudroom with outdoor access. The basement offers plenty of natural light and features a large recreation room with a French door walk-out, a family room, a 3-piece bathroom, and ample storage space. Additionally, the expansive driveway provides plenty of parking. Situated near amenities, golf courses and conservation areas, with easy access to Highway 9, 400 and more. This property is a must-see. Rural living awaits! (id:48215)
Property Details
| MLS® Number | 40675568 |
| Property Type | Single Family |
| EquipmentType | Propane Tank, Water Heater |
| Features | Country Residential |
| ParkingSpaceTotal | 10 |
| RentalEquipmentType | Propane Tank, Water Heater |
Building
| BathroomTotal | 3 |
| BedroomsAboveGround | 4 |
| BedroomsTotal | 4 |
| ArchitecturalStyle | Raised Bungalow |
| BasementDevelopment | Finished |
| BasementType | Full (finished) |
| ConstructedDate | 1973 |
| ConstructionStyleAttachment | Detached |
| CoolingType | Central Air Conditioning |
| ExteriorFinish | Stone, Vinyl Siding |
| FoundationType | Unknown |
| HeatingFuel | Propane |
| HeatingType | Forced Air |
| StoriesTotal | 1 |
| SizeInterior | 1905 Sqft |
| Type | House |
| UtilityWater | Drilled Well |
Land
| Acreage | Yes |
| Sewer | Septic System |
| SizeTotalText | 10 - 24.99 Acres |
Rooms
| Level | Type | Length | Width | Dimensions |
|---|---|---|---|---|
| Basement | Cold Room | 12'7'' x 6'4'' | ||
| Basement | Utility Room | 3'7'' x 4'8'' | ||
| Basement | Utility Room | 12'5'' x 26'11'' | ||
| Basement | 3pc Bathroom | 8'4'' x 4'8'' | ||
| Basement | Family Room | 17'1'' x 16'0'' | ||
| Basement | Recreation Room | 48'1'' x 23'0'' | ||
| Main Level | 3pc Bathroom | 8'5'' x 7'1'' | ||
| Main Level | Bedroom | 12'11'' x 9'5'' | ||
| Main Level | 4pc Bathroom | 7'9'' x 10'11'' | ||
| Main Level | Bedroom | 9'7'' x 11'2'' | ||
| Main Level | Bedroom | 11'3'' x 10'11'' | ||
| Main Level | Primary Bedroom | 14'10'' x 11'2'' | ||
| Main Level | Kitchen | 27'7'' x 16'3'' | ||
| Main Level | Living Room | 26'5'' x 19'5'' | ||
| Main Level | Foyer | 10'8'' x 8'5'' |
https://www.realtor.ca/real-estate/27672500/16738-caledon-king-townline-n-caledon
Shannon Sullivan
Broker
502 Brant Street Unit 1a
Burlington, Ontario L7R 2G4



