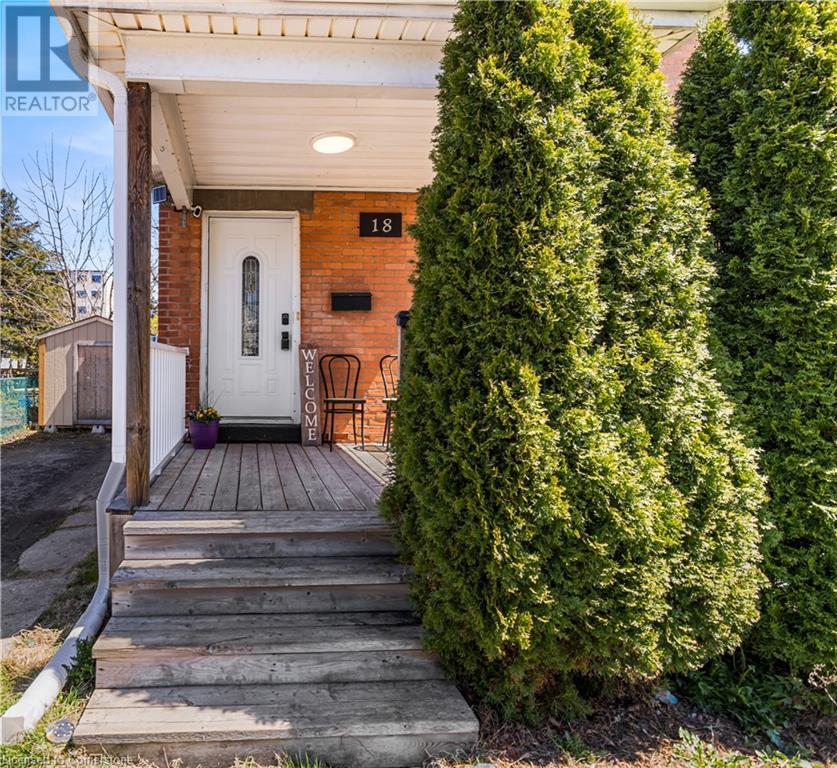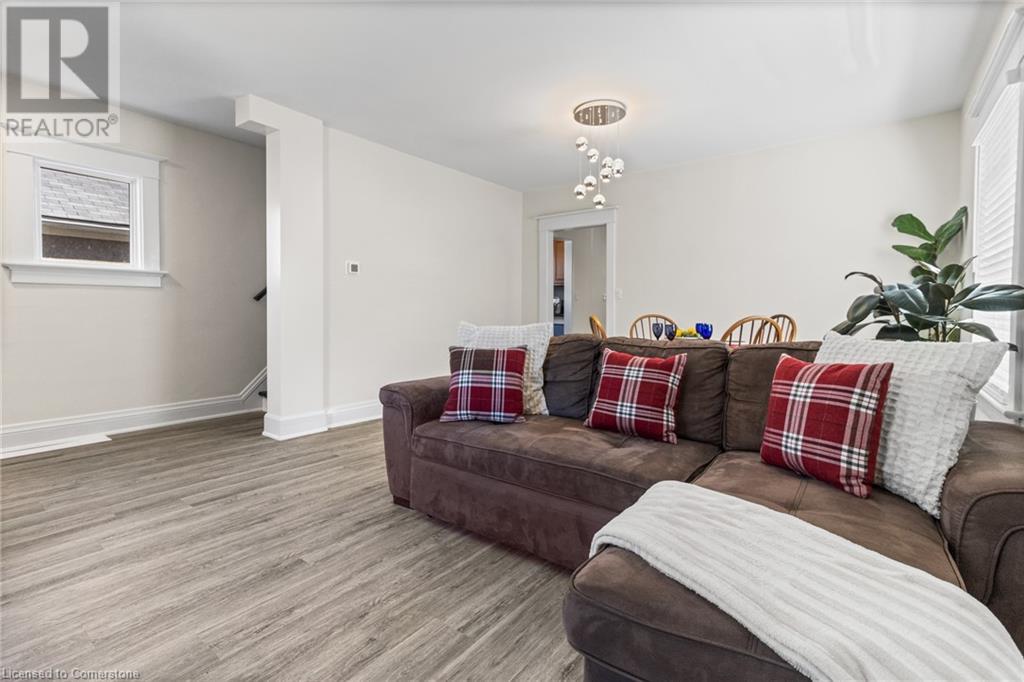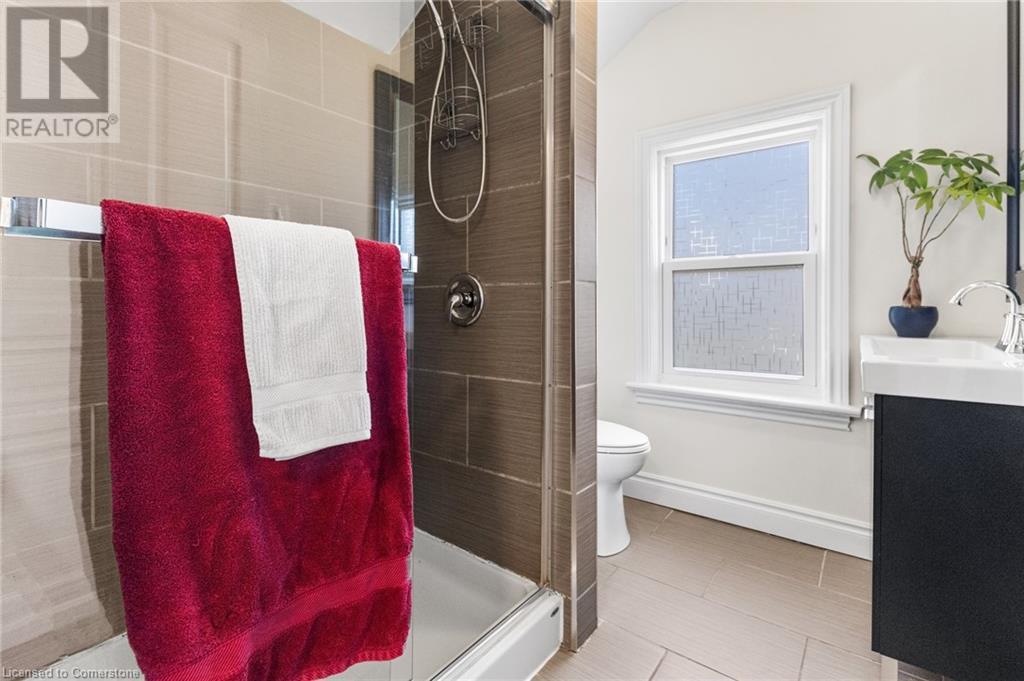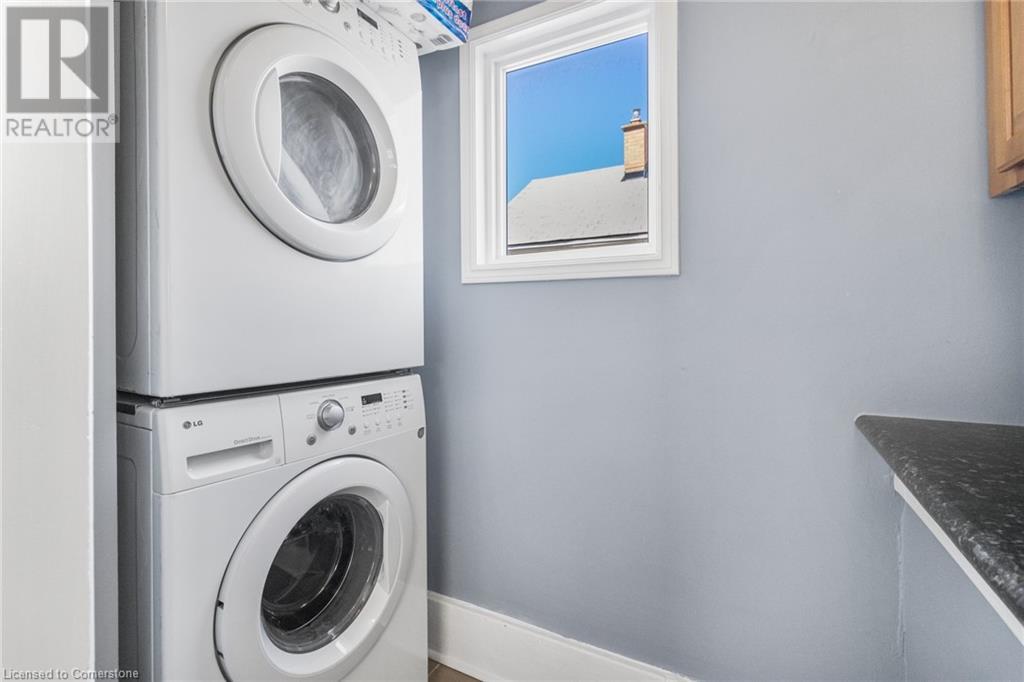18 Prince Street St. Catharines, Ontario L2R 3X7
$459,850
Welcome to this amazing spacious 1310 st.ft. (Exterior measurement) home on a beautiful big lot in a convenient part of town. This home boasts a large renovated kitchen with maple cabinets, built in dishwasher, fridge, stove, microwave, new flooring throughout the home, freshly painted with custom light fixtures. Main floor laundry includes washer & dryer. Huge living room with separate dining room for large family meals. 3 nice sized bedrooms, updated main bathroom. Great basement storage. Update furnace A/C, rear porch walkout from kitchen to park like rear yard, big garden shed, parking for 2 cars. Shows A+. School is a short walk down Prince Street. Close to all amenities, parks, recreation and more. (id:48215)
Property Details
| MLS® Number | 40679994 |
| Property Type | Single Family |
| AmenitiesNearBy | Golf Nearby, Park, Public Transit, Schools |
| Features | Cul-de-sac, Paved Driveway |
| ParkingSpaceTotal | 2 |
| Structure | Shed |
Building
| BathroomTotal | 1 |
| BedroomsAboveGround | 3 |
| BedroomsTotal | 3 |
| Appliances | Dishwasher, Dryer, Refrigerator, Stove, Washer, Window Coverings |
| ArchitecturalStyle | 2 Level |
| BasementDevelopment | Unfinished |
| BasementType | Partial (unfinished) |
| ConstructedDate | 1910 |
| ConstructionStyleAttachment | Detached |
| CoolingType | Central Air Conditioning |
| ExteriorFinish | Brick, Metal |
| FoundationType | Poured Concrete |
| HeatingFuel | Natural Gas |
| HeatingType | Forced Air |
| StoriesTotal | 2 |
| SizeInterior | 1310 Sqft |
| Type | House |
| UtilityWater | Municipal Water |
Land
| Acreage | No |
| LandAmenities | Golf Nearby, Park, Public Transit, Schools |
| Sewer | Municipal Sewage System |
| SizeDepth | 128 Ft |
| SizeFrontage | 33 Ft |
| SizeTotalText | Under 1/2 Acre |
| ZoningDescription | R2 |
Rooms
| Level | Type | Length | Width | Dimensions |
|---|---|---|---|---|
| Second Level | 3pc Bathroom | Measurements not available | ||
| Second Level | Bedroom | 9'8'' x 11'0'' | ||
| Second Level | Bedroom | 9'8'' x 11'0'' | ||
| Second Level | Primary Bedroom | 13'4'' x 10'8'' | ||
| Basement | Storage | Measurements not available | ||
| Main Level | Laundry Room | Measurements not available | ||
| Main Level | Foyer | 11'0'' x 5'0'' | ||
| Main Level | Living Room | 11'5'' x 13'9'' | ||
| Main Level | Dining Room | 10'0'' x 13'9'' | ||
| Main Level | Eat In Kitchen | 11' x 13'4'' |
https://www.realtor.ca/real-estate/27674132/18-prince-street-st-catharines
George Gillespie
Salesperson
115 #8 Highway
Stoney Creek, Ontario L8G 1C1








































