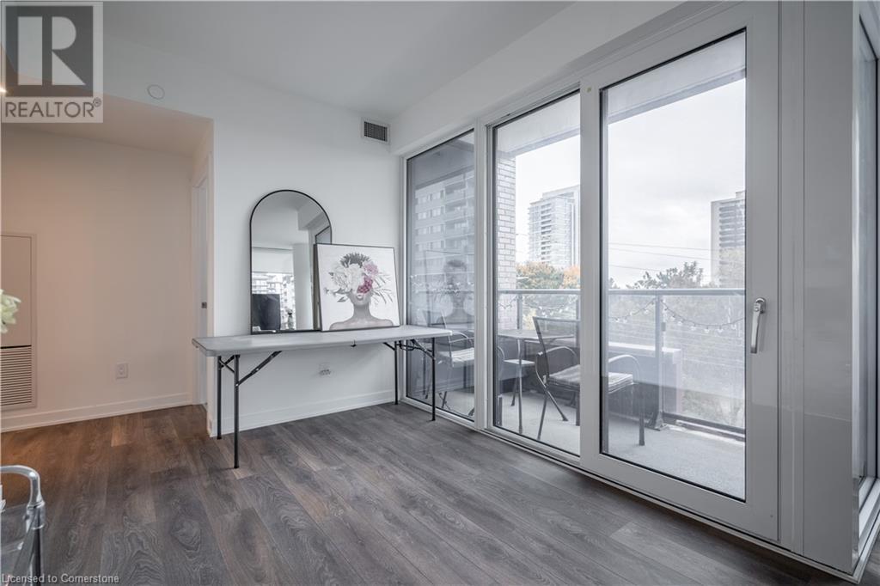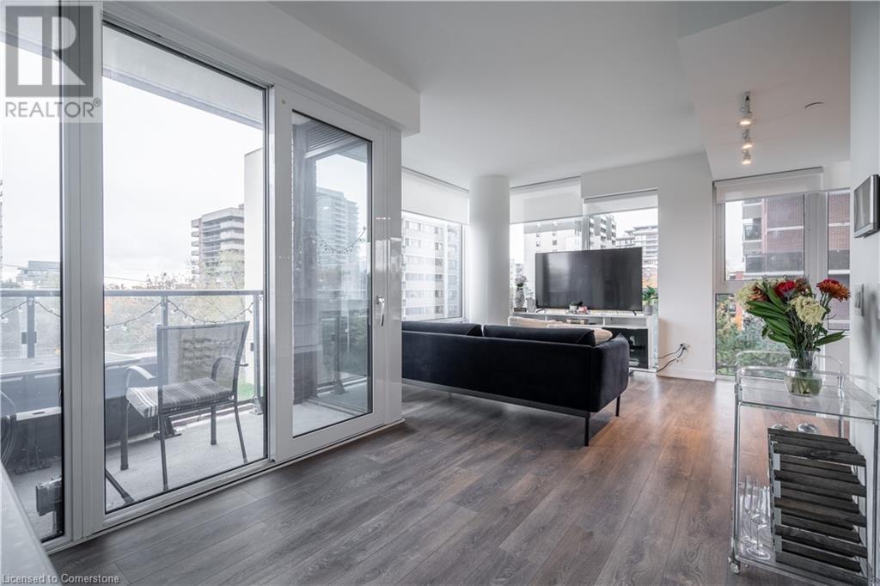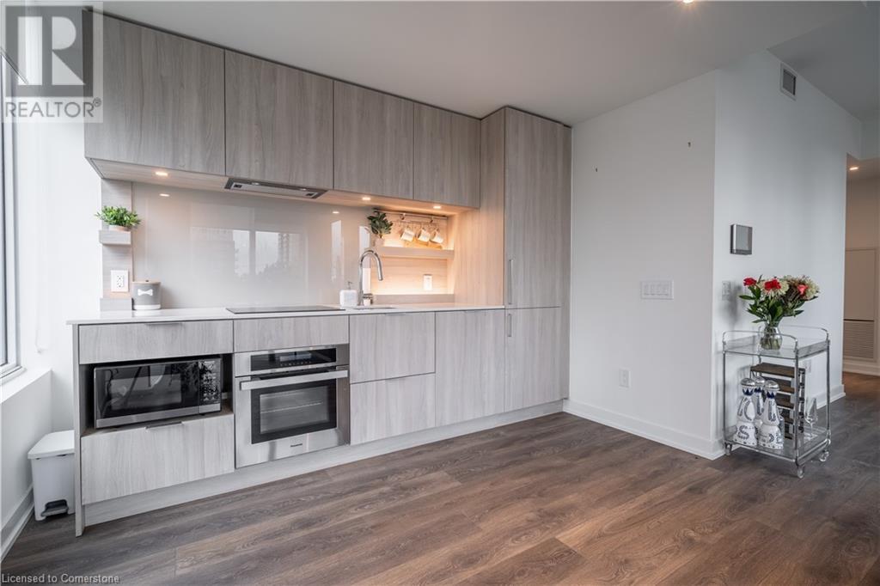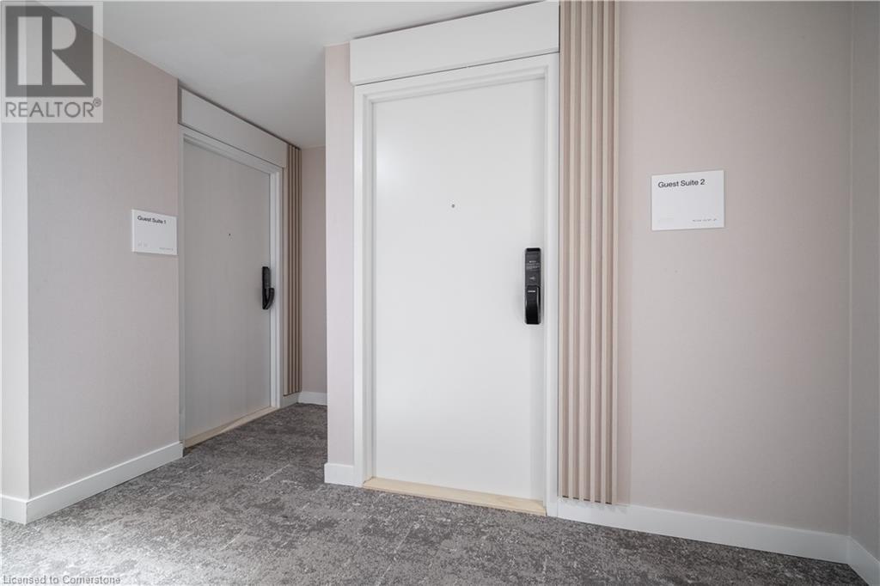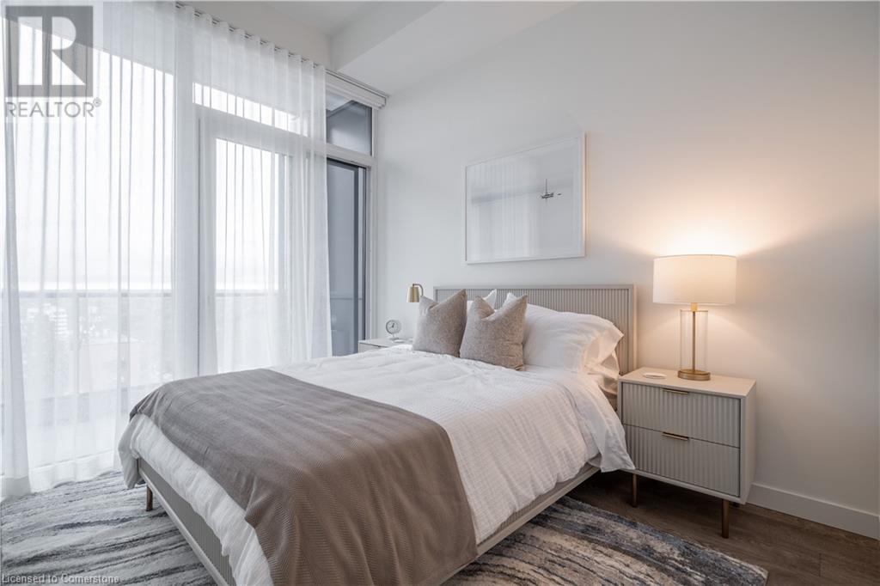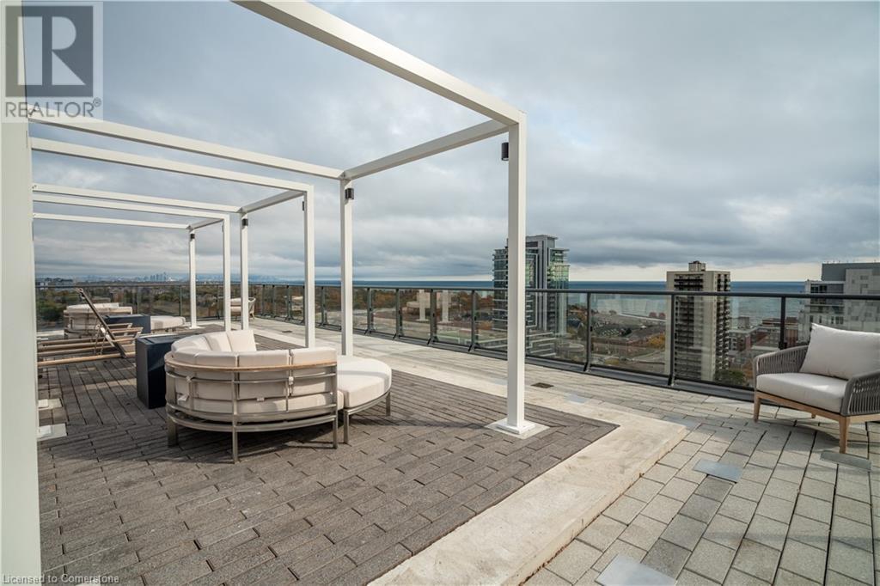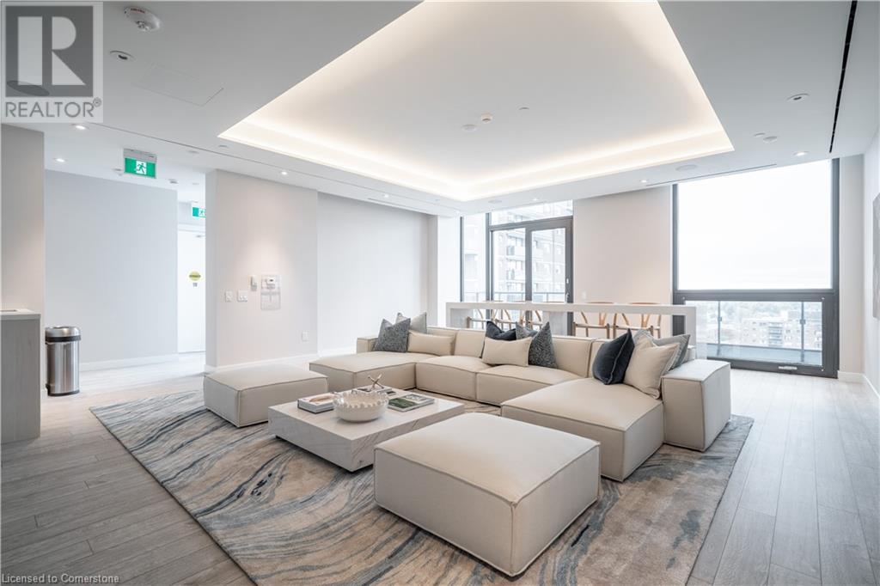28 Ann Street Unit# 309 Mississauga, Ontario L5G 0E1
$730,000Maintenance, Insurance, Heat
$574.56 Monthly
Maintenance, Insurance, Heat
$574.56 MonthlyBrand new 1 Bedroom + Den, 1 Bathroom Condo located in the desirable and vibrant neighbourhood of Port Credit. Very convenient and spacious floor plan. Features floor-to-ceiling windows, a cozy balcony, modern built-in appliances, and an oversized double occupancy locker. Den provides extra room for entertaining or perfect for an office space. Excellent amenities including a gym & exercise room, rooftop patio with lake views, bbqs and gas fireplaces, guest suites, media room, entertainment space, bike storage, and a show stopping lobby. Convenient location with a 90 Walk Score, right beside the Go Train station, 5 Minute walk to the Lake and nearby parks/trails, Snug Harbour, and dining and shops along Lakeshore Rd W. (id:48215)
Property Details
| MLS® Number | 40673149 |
| Property Type | Single Family |
| AmenitiesNearBy | Hospital, Park, Public Transit, Schools, Shopping |
| CommunityFeatures | Community Centre |
| Features | Balcony |
| StorageType | Locker |
Building
| BathroomTotal | 1 |
| BedroomsAboveGround | 1 |
| BedroomsBelowGround | 1 |
| BedroomsTotal | 2 |
| Amenities | Exercise Centre, Guest Suite, Party Room |
| Appliances | Dishwasher, Dryer, Microwave, Oven - Built-in, Refrigerator, Stove, Washer, Hood Fan |
| BasementType | None |
| ConstructedDate | 2024 |
| ConstructionStyleAttachment | Attached |
| CoolingType | Central Air Conditioning |
| ExteriorFinish | Brick |
| HeatingType | Forced Air |
| StoriesTotal | 1 |
| SizeInterior | 716 Sqft |
| Type | Apartment |
| UtilityWater | Municipal Water |
Parking
| Underground | |
| None |
Land
| AccessType | Road Access |
| Acreage | No |
| LandAmenities | Hospital, Park, Public Transit, Schools, Shopping |
| Sewer | Municipal Sewage System |
| SizeTotalText | Under 1/2 Acre |
| ZoningDescription | Single Family Residential |
Rooms
| Level | Type | Length | Width | Dimensions |
|---|---|---|---|---|
| Main Level | 4pc Bathroom | Measurements not available | ||
| Main Level | Bedroom | 10'11'' x 10'3'' | ||
| Main Level | Den | 8'7'' x 10'3'' | ||
| Main Level | Kitchen | 19'4'' x 11'5'' |
https://www.realtor.ca/real-estate/27618581/28-ann-street-unit-309-mississauga
Brooke Hicks
Broker
2025 Maria Street Unit 4a
Burlington, Ontario L7R 0G6
Paulina Pasierbek
Salesperson
2025 Maria Street Unit 4a
Burlington, Ontario L7R 0G6
















