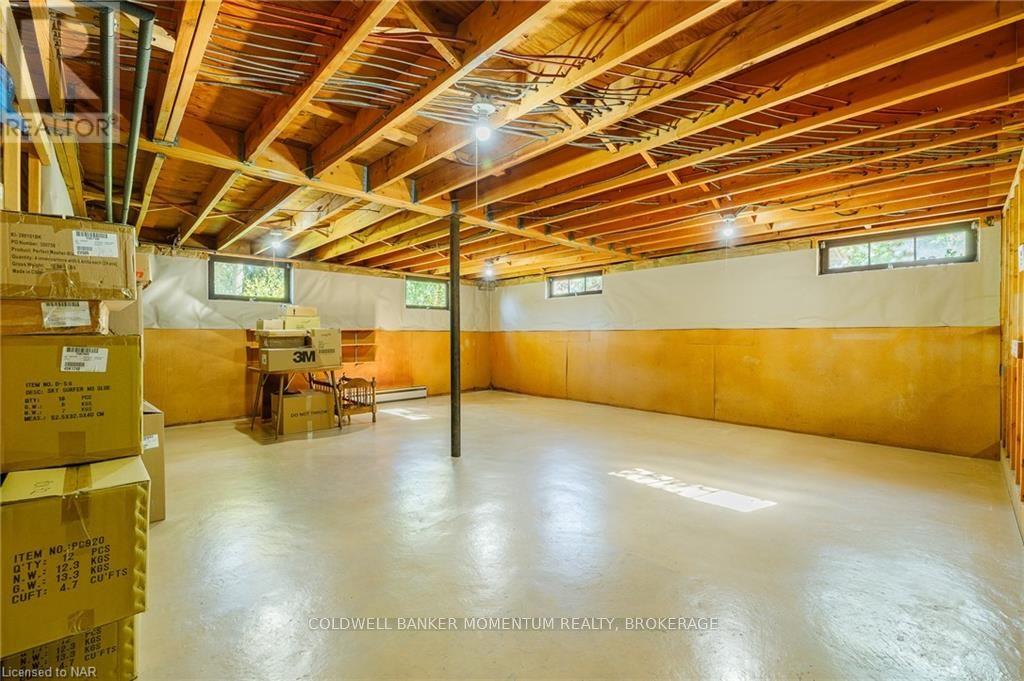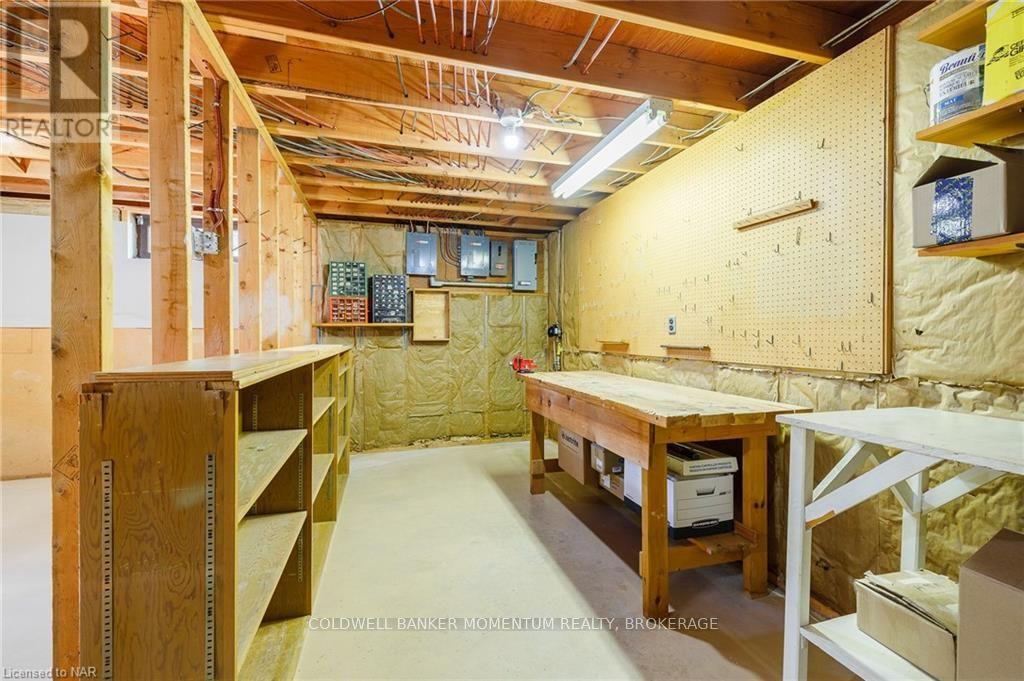9 Cedar Street Port Colborne (878 - Sugarloaf), Ontario L3K 2T8
$669,900
EXTRAORDINARY LOCATION!\r\n\r\nNestled in a charming neighbourhood just steps from the shores of Lake Erie and Sugarloaf Hill, this spacious custom-built multi-level split home offers an exceptional blend of character, comfort, and modern convenience. Lovingly maintained by the original family, it features a well-designed layout with an ensuite office, double car garage, ample storage, and thoughtful details from a laundry chute to custom oak cabinets. The back yard is an oasis of tranquility, featuring beautiful rose and perennial gardens and majestic trees—perfect for relaxation or entertaining. With its timeless design and solid construction, this home embodies lakeside living in one of Port Colborne’s most sought-after locations. Whether you’re looking for a family home or a forever retreat, this rare gem offers unmatched potential and elegance. (id:48215)
Property Details
| MLS® Number | X9885807 |
| Property Type | Single Family |
| Community Name | 878 - Sugarloaf |
| ParkingSpaceTotal | 8 |
Building
| BathroomTotal | 2 |
| BedroomsAboveGround | 3 |
| BedroomsTotal | 3 |
| Amenities | Separate Heating Controls |
| Appliances | Range, Water Heater, Dryer, Freezer, Oven, Refrigerator, Stove, Washer |
| ArchitecturalStyle | Multi-level |
| BasementDevelopment | Unfinished |
| BasementType | Full (unfinished) |
| ConstructionStyleAttachment | Detached |
| ExteriorFinish | Brick |
| FireplacePresent | Yes |
| FireplaceTotal | 1 |
| FoundationType | Block |
| HalfBathTotal | 1 |
| HeatingFuel | Electric |
| HeatingType | Baseboard Heaters |
| Type | House |
| UtilityWater | Municipal Water |
Parking
| Attached Garage |
Land
| Acreage | No |
| Sewer | Sanitary Sewer |
| SizeDepth | 140 Ft |
| SizeFrontage | 63 Ft |
| SizeIrregular | 63 X 140 Ft |
| SizeTotalText | 63 X 140 Ft|under 1/2 Acre |
| ZoningDescription | R1 |
Rooms
| Level | Type | Length | Width | Dimensions |
|---|---|---|---|---|
| Second Level | Other | 2.77 m | 2.08 m | 2.77 m x 2.08 m |
| Second Level | Bathroom | 2.54 m | 2.18 m | 2.54 m x 2.18 m |
| Second Level | Bedroom | 3.63 m | 3.23 m | 3.63 m x 3.23 m |
| Second Level | Bedroom | 3.63 m | 3.23 m | 3.63 m x 3.23 m |
| Second Level | Primary Bedroom | 4.67 m | 4.39 m | 4.67 m x 4.39 m |
| Second Level | Office | 2.46 m | 2.82 m | 2.46 m x 2.82 m |
| Basement | Other | 9.35 m | 8.03 m | 9.35 m x 8.03 m |
| Main Level | Living Room | 5.49 m | 5.03 m | 5.49 m x 5.03 m |
| Main Level | Dining Room | 4.24 m | 2.77 m | 4.24 m x 2.77 m |
| Main Level | Kitchen | 4.24 m | 2.77 m | 4.24 m x 2.77 m |
| Main Level | Eating Area | 3.53 m | 1.6 m | 3.53 m x 1.6 m |
| Main Level | Family Room | 4.62 m | 3.4 m | 4.62 m x 3.4 m |
| Main Level | Laundry Room | 3.4 m | 2.51 m | 3.4 m x 2.51 m |
| Main Level | Bathroom | Measurements not available |
https://www.realtor.ca/real-estate/27599566/9-cedar-street-port-colborne-878-sugarloaf-878-sugarloaf
Bryan Driscoll
Salesperson
10 Highway 20 E
Fonthill, Ontario L0S 1E0
Scott Grover
Salesperson
10 Highway 20 E
Fonthill, Ontario L0S 1E0





















































