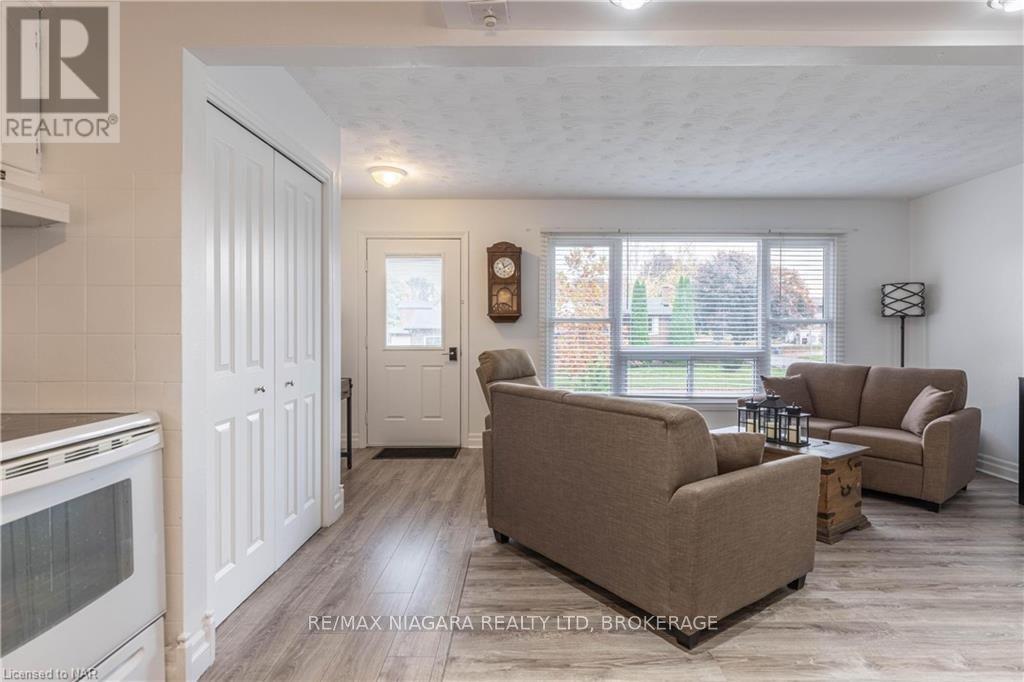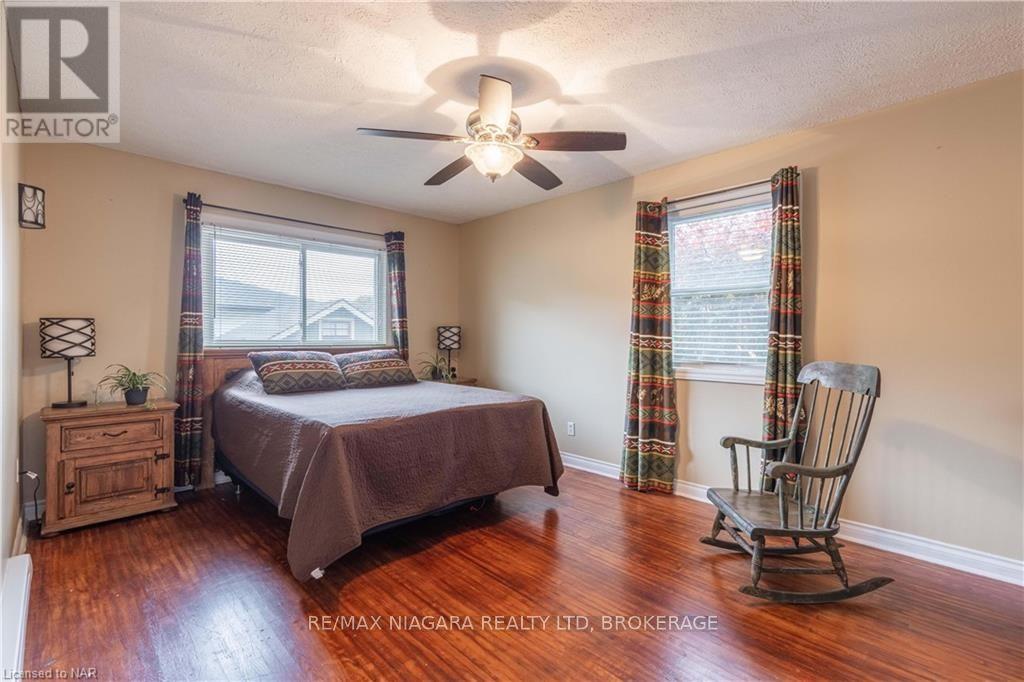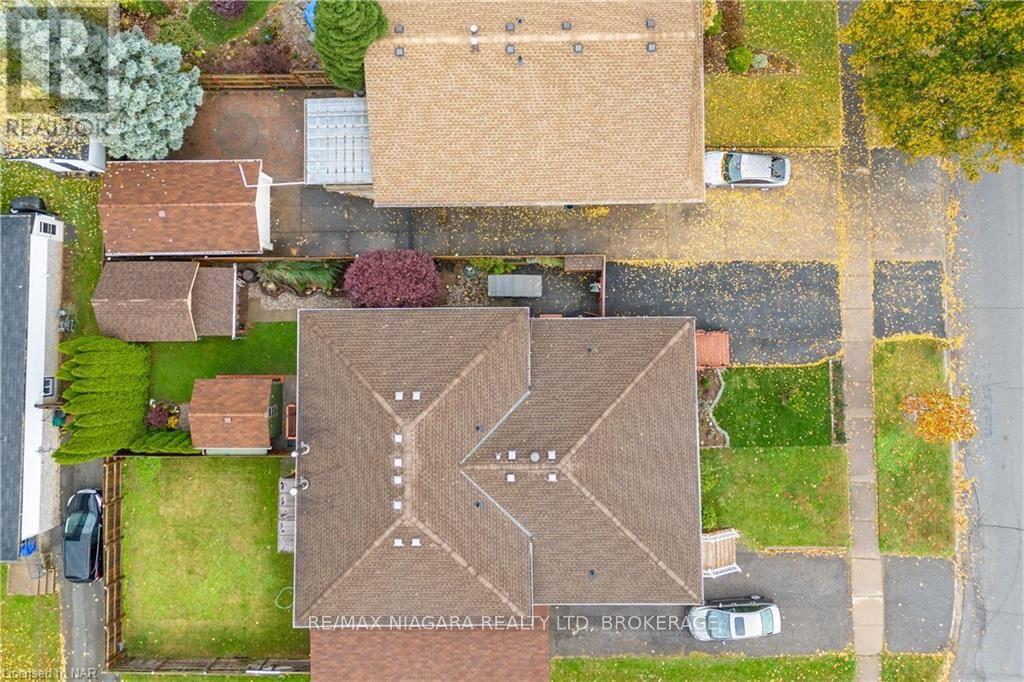6631 Dawson Street Niagara Falls (212 - Morrison), Ontario L2E 7C6
$549,900
Nestled in a quiet, family-friendly neighbourhood, 6631 Dawson St offers a cozy retreat in Niagara's vibrant core. This freshly painted, 3-bedroom, 2-bath backsplit boasts versatility and charm, with a finished basement featuring a second kitchen—perfect for hosting guests or accommodating multi-generational living. Upstairs, the open-concept living and kitchen area is bathed in sunlight from southern exposure, creating an inviting atmosphere year-round. The main eat-in kitchen provides practicality and appeal, seamlessly connecting to the living room. A spacious primary bedroom overlooks the fully fenced backyard, complete with two handbuilt sheds. One shed exudes a charming cottage vibe with a cozy porch, perfect for morning coffee or quiet reflection. Enjoy energy-efficient comforts with a newly installed 2-head ductless heating/air unit (2024) and an on-demand water heater. The location is a standout: just a short stroll to the Millennium Trail for morning jogs or evening walks, with nearby shopping at Home Depot, Zehrs, and Canadian Tire all within a 10-minute walk. Commuters will appreciate the easy access to the QEW, just half a minute away. With a family-friendly park nearby, this home seamlessly combines peaceful living and urban accessibility. (id:48215)
Property Details
| MLS® Number | X9864779 |
| Property Type | Single Family |
| Community Name | 212 - Morrison |
| AmenitiesNearBy | Hospital |
| EquipmentType | None |
| ParkingSpaceTotal | 2 |
| RentalEquipmentType | None |
| Structure | Deck, Workshop |
Building
| BathroomTotal | 2 |
| BedroomsAboveGround | 3 |
| BedroomsTotal | 3 |
| Amenities | Fireplace(s) |
| Appliances | Water Heater - Tankless, Water Heater, Dryer, Refrigerator, Stove, Washer, Window Coverings |
| BasementDevelopment | Finished |
| BasementType | Full (finished) |
| ConstructionStyleAttachment | Semi-detached |
| ExteriorFinish | Brick, Vinyl Siding |
| FireplacePresent | Yes |
| FireplaceTotal | 1 |
| FoundationType | Poured Concrete |
| HeatingFuel | Electric |
| HeatingType | Baseboard Heaters |
| Type | House |
| UtilityWater | Municipal Water |
Land
| Acreage | No |
| FenceType | Fenced Yard |
| LandAmenities | Hospital |
| Sewer | Sanitary Sewer |
| SizeFrontage | 31.63 M |
| SizeIrregular | 31.63 X 117.27 Acre |
| SizeTotalText | 31.63 X 117.27 Acre|under 1/2 Acre |
| ZoningDescription | R2 |
Rooms
| Level | Type | Length | Width | Dimensions |
|---|---|---|---|---|
| Second Level | Primary Bedroom | 4.88 m | 3.38 m | 4.88 m x 3.38 m |
| Second Level | Bedroom | 3.38 m | 3.2 m | 3.38 m x 3.2 m |
| Second Level | Bedroom | 4.42 m | 2.59 m | 4.42 m x 2.59 m |
| Basement | Kitchen | 3.35 m | 2.84 m | 3.35 m x 2.84 m |
| Basement | Family Room | 4.04 m | 2.51 m | 4.04 m x 2.51 m |
| Lower Level | Recreational, Games Room | 5.54 m | 3.89 m | 5.54 m x 3.89 m |
| Main Level | Living Room | 5.59 m | 3.43 m | 5.59 m x 3.43 m |
| Main Level | Kitchen | 5.59 m | 4.14 m | 5.59 m x 4.14 m |
Jarrett James
Broker
5627 Main St. - Unit 4b
Niagara Falls, Ontario L2G 5Z3
Brian Hodge
Salesperson
168 Garrison Road Unit 1
Fort Erie, Ontario L2A 1M4









































