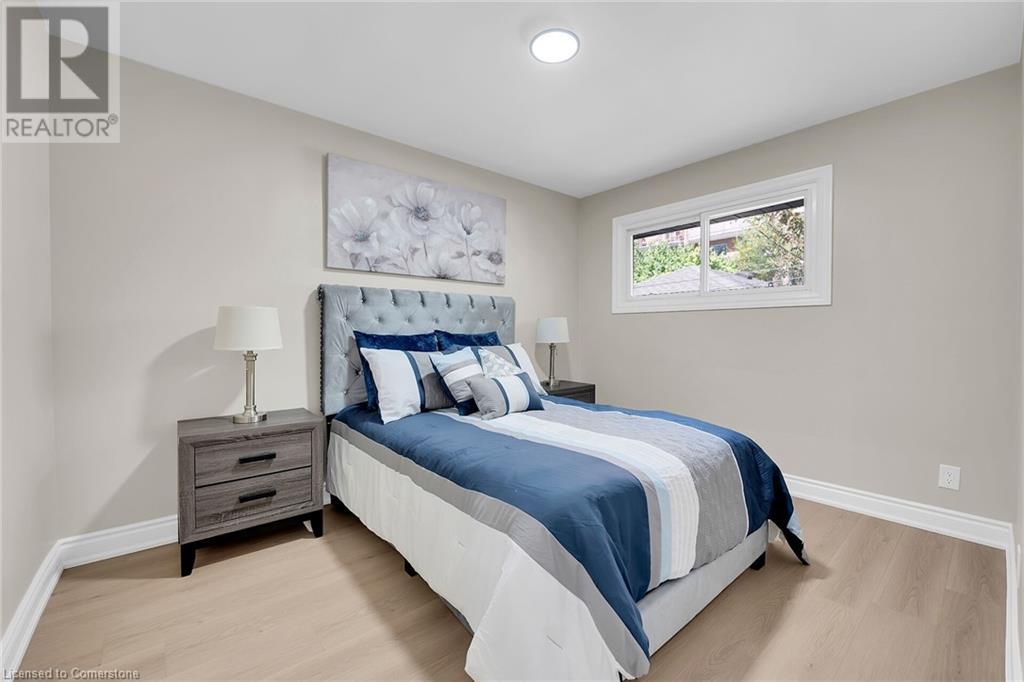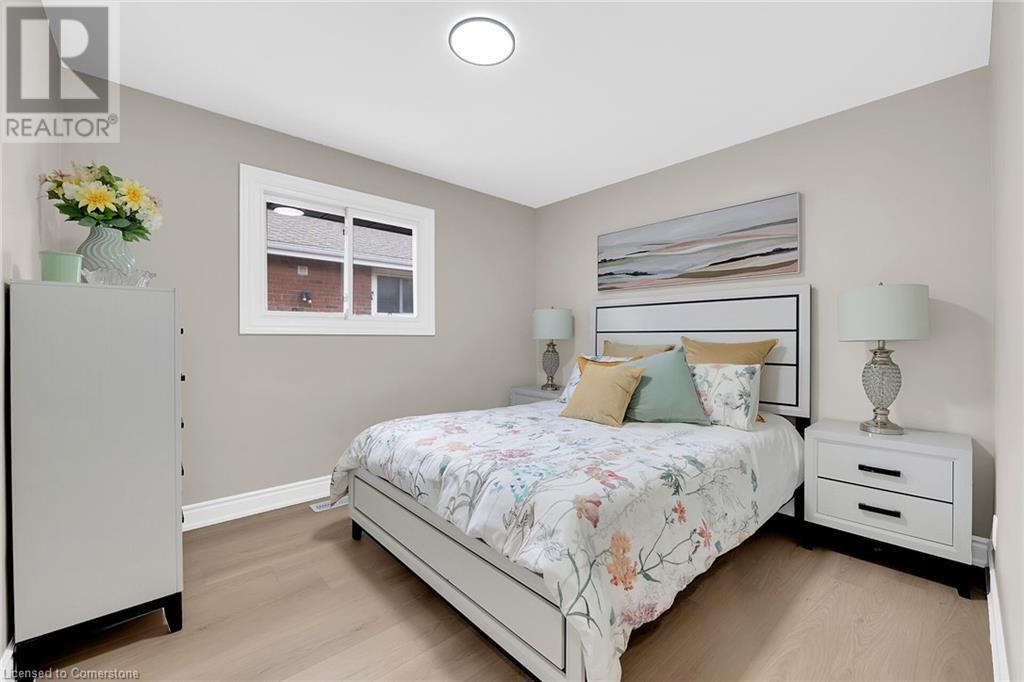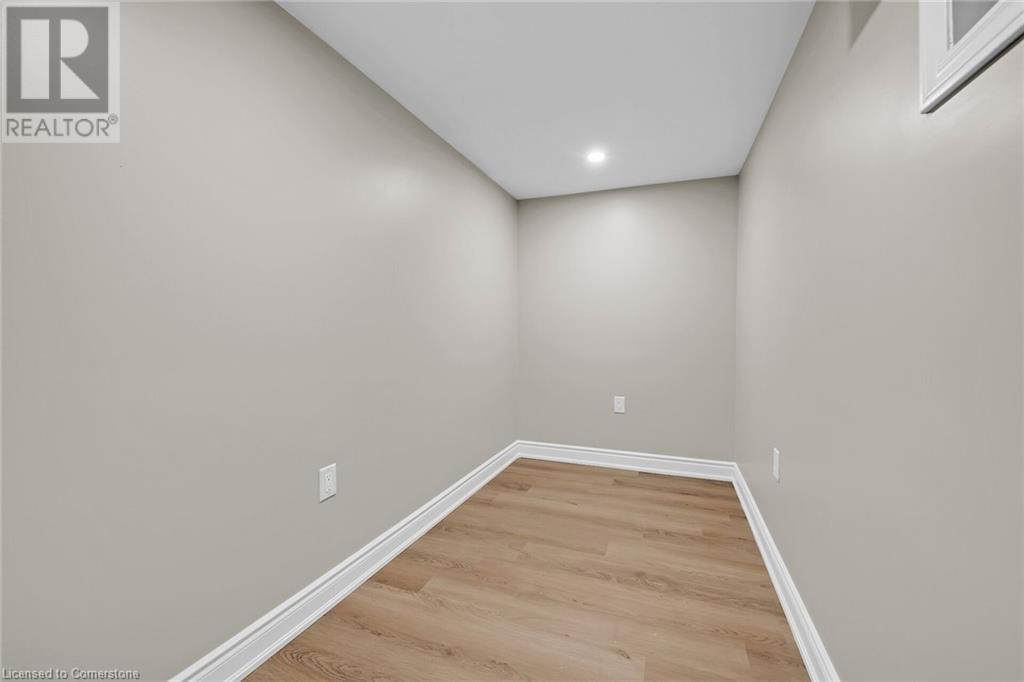67 Glendee Road Hamilton, Ontario L8K 1Y9
5 Bedroom
2 Bathroom
2164 sqft
Bungalow
Fireplace
Central Air Conditioning
Forced Air
$799,900
Prime Rosedale Area, 3+2 Bedrooms, 2 Custom Kitchens, 2 Bathrooms, In-law set up with Separate Side Entrance, Brand New Appliances on Upper Level, No Carpet, Extra Long Driveway & Oversize Garage, Backyard set up for Garden Lovers, Main house all Brick & Siding on Sunroom, ESA approved, 2 Electric Fireplaces, LED Mirrors in both bathrooms, Pot Lights, Tankless Hot Water Heater, Over 2100 Sq Ft Living space, all Sizes approx., (id:48215)
Property Details
| MLS® Number | 40669672 |
| Property Type | Single Family |
| AmenitiesNearBy | Golf Nearby, Place Of Worship, Public Transit, Schools, Shopping |
| EquipmentType | Water Heater |
| Features | Southern Exposure, Paved Driveway, In-law Suite |
| ParkingSpaceTotal | 6 |
| RentalEquipmentType | Water Heater |
Building
| BathroomTotal | 2 |
| BedroomsAboveGround | 3 |
| BedroomsBelowGround | 2 |
| BedroomsTotal | 5 |
| Appliances | Dishwasher, Dryer, Refrigerator, Washer, Gas Stove(s) |
| ArchitecturalStyle | Bungalow |
| BasementDevelopment | Finished |
| BasementType | Full (finished) |
| ConstructedDate | 1965 |
| ConstructionStyleAttachment | Detached |
| CoolingType | Central Air Conditioning |
| ExteriorFinish | Brick |
| FireplaceFuel | Electric |
| FireplacePresent | Yes |
| FireplaceTotal | 2 |
| FireplaceType | Other - See Remarks |
| HeatingFuel | Natural Gas |
| HeatingType | Forced Air |
| StoriesTotal | 1 |
| SizeInterior | 2164 Sqft |
| Type | House |
| UtilityWater | Municipal Water |
Parking
| Detached Garage |
Land
| AccessType | Highway Access |
| Acreage | No |
| FenceType | Fence |
| LandAmenities | Golf Nearby, Place Of Worship, Public Transit, Schools, Shopping |
| Sewer | Municipal Sewage System |
| SizeDepth | 109 Ft |
| SizeFrontage | 44 Ft |
| SizeTotalText | Under 1/2 Acre |
| ZoningDescription | R |
Rooms
| Level | Type | Length | Width | Dimensions |
|---|---|---|---|---|
| Basement | Other | Measurements not available | ||
| Basement | Laundry Room | Measurements not available | ||
| Basement | Office | 10'5'' x 5'5'' | ||
| Basement | 5pc Bathroom | Measurements not available | ||
| Basement | Bedroom | 11'6'' x 11'10'' | ||
| Basement | Bedroom | 11'2'' x 10'0'' | ||
| Basement | Eat In Kitchen | 11'6'' x 10'0'' | ||
| Basement | Recreation Room | 12' x 11'8'' | ||
| Main Level | Laundry Room | Measurements not available | ||
| Main Level | 4pc Bathroom | Measurements not available | ||
| Main Level | Sunroom | 12'6'' x 8'10'' | ||
| Main Level | Bedroom | 10'11'' x 8'3'' | ||
| Main Level | Bedroom | 10'11'' x 10'1'' | ||
| Main Level | Bedroom | 11'10'' x 9'4'' | ||
| Main Level | Eat In Kitchen | 17'7'' x 9'9'' | ||
| Main Level | Living Room | 15'10'' x 13'7'' |
https://www.realtor.ca/real-estate/27592796/67-glendee-road-hamilton
Jas Sohal
Broker
RE/MAX Escarpment Realty Inc.
860 Queenston Road Suite A
Stoney Creek, Ontario L8G 4A8
860 Queenston Road Suite A
Stoney Creek, Ontario L8G 4A8


































