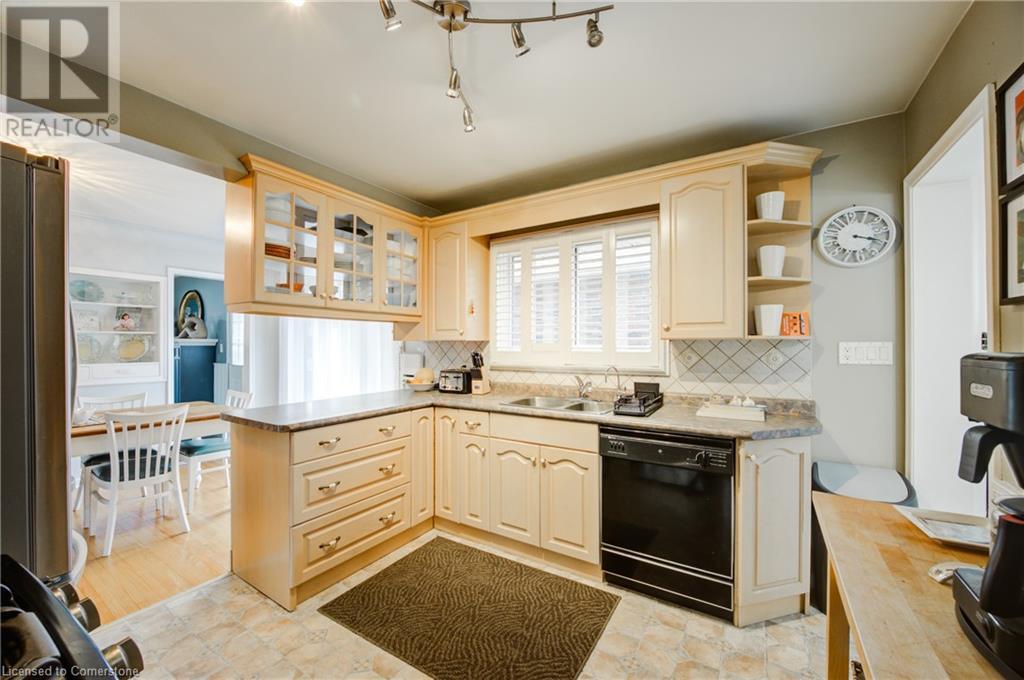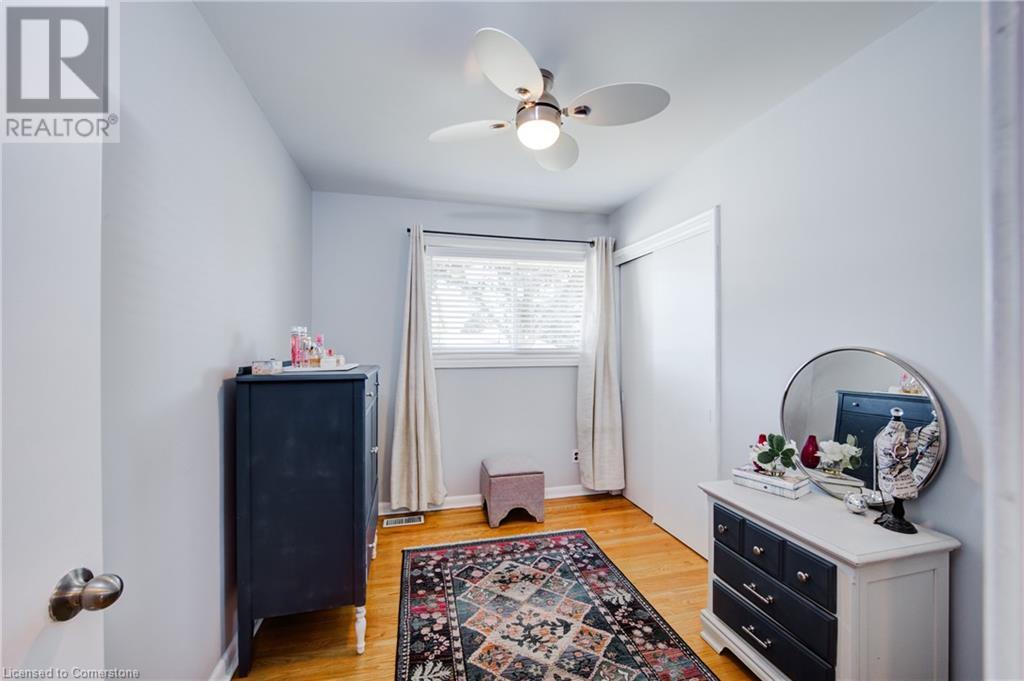3 Joysey Street Brantford, Ontario N3R 2R7
$729,000
Discover the perfect blend of comfort and relaxation at this lovely 2+1 bed, 2-bath bungalow that offers cozy living spaces and a serene outdoor retreat. Step into a warm and inviting living room, where natural light pours in through large windows, creating a bright and airy atmosphere. The open-concept layout seamlessly connects the living area to the dining space, making it perfect for both everyday living and entertaining. The kitchen is a functional and stylish space, featuring modern appliances and ample cabinetry. The finished basement adds valuable living space, featuring a third bedroom with a full bathroom. Other features include sprinkler system, 2 fireplaces, gas stove and office/den on the main floor. The screened-in hot tub is the perfect place to unwind after a long day and the spacious deck provides plenty of room for outdoor dining, barbecues, and gatherings with friends and family. The well-maintained yard is ideal for gardening, play, or simply enjoying the fresh air. (id:48215)
Property Details
| MLS® Number | XH4205182 |
| Property Type | Single Family |
| EquipmentType | None |
| Features | Paved Driveway, No Driveway |
| ParkingSpaceTotal | 4 |
| RentalEquipmentType | None |
Building
| BathroomTotal | 2 |
| BedroomsAboveGround | 2 |
| BedroomsBelowGround | 1 |
| BedroomsTotal | 3 |
| ArchitecturalStyle | Bungalow |
| BasementDevelopment | Finished |
| BasementType | Full (finished) |
| ConstructionStyleAttachment | Detached |
| ExteriorFinish | Brick |
| FoundationType | Poured Concrete |
| HalfBathTotal | 1 |
| HeatingFuel | Natural Gas |
| HeatingType | Forced Air |
| StoriesTotal | 1 |
| SizeInterior | 1354 Sqft |
| Type | House |
| UtilityWater | Municipal Water |
Land
| Acreage | No |
| Sewer | Municipal Sewage System |
| SizeDepth | 62 Ft |
| SizeFrontage | 141 Ft |
| SizeTotalText | Under 1/2 Acre |
| SoilType | Clay |
Rooms
| Level | Type | Length | Width | Dimensions |
|---|---|---|---|---|
| Basement | Laundry Room | 11'2'' x 14'6'' | ||
| Basement | Family Room | 13'3'' x 31'1'' | ||
| Basement | 3pc Bathroom | ' x ' | ||
| Basement | Bedroom | 11'4'' x 15'6'' | ||
| Main Level | Den | 14'9'' x 11' | ||
| Main Level | 2pc Bathroom | ' x ' | ||
| Main Level | Bedroom | 10'6'' x 7'10'' | ||
| Main Level | Primary Bedroom | 10'9'' x 9'9'' | ||
| Main Level | Family Room | 23'5'' x 12'1'' | ||
| Main Level | Dining Room | 11'4'' x 8'6'' | ||
| Main Level | Living Room | 11'11'' x 19'11'' | ||
| Main Level | Kitchen | 10'10'' x 9'4'' |
https://www.realtor.ca/real-estate/27426558/3-joysey-street-brantford
Nancy Forrester
Salesperson
171 Lakeshore Road E. Unit 14
Mississauga, Ontario L5G 4T9













































