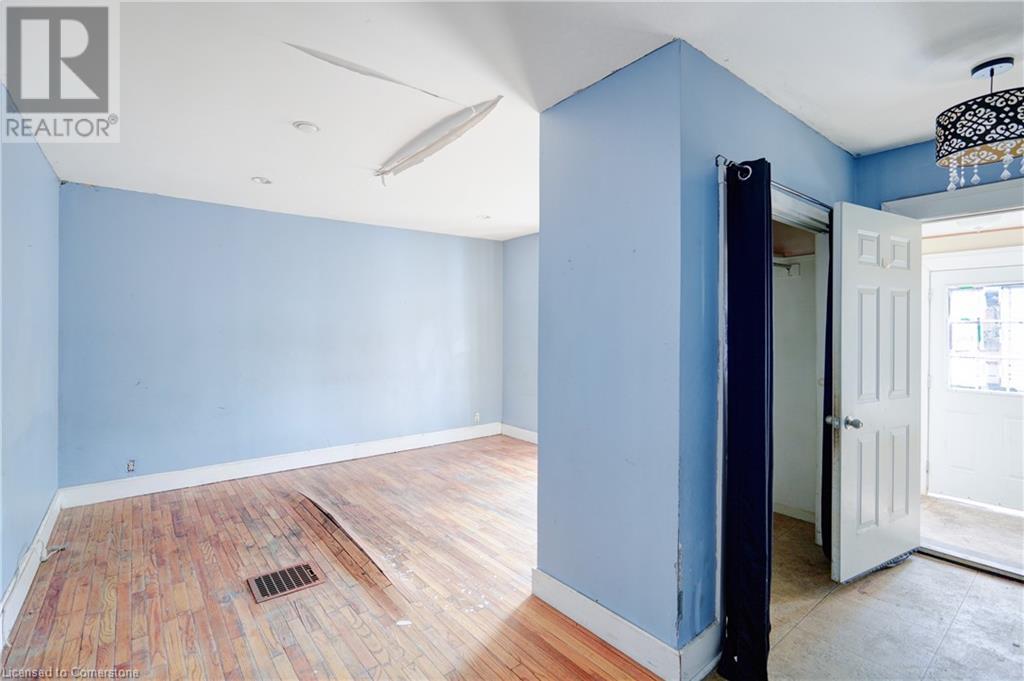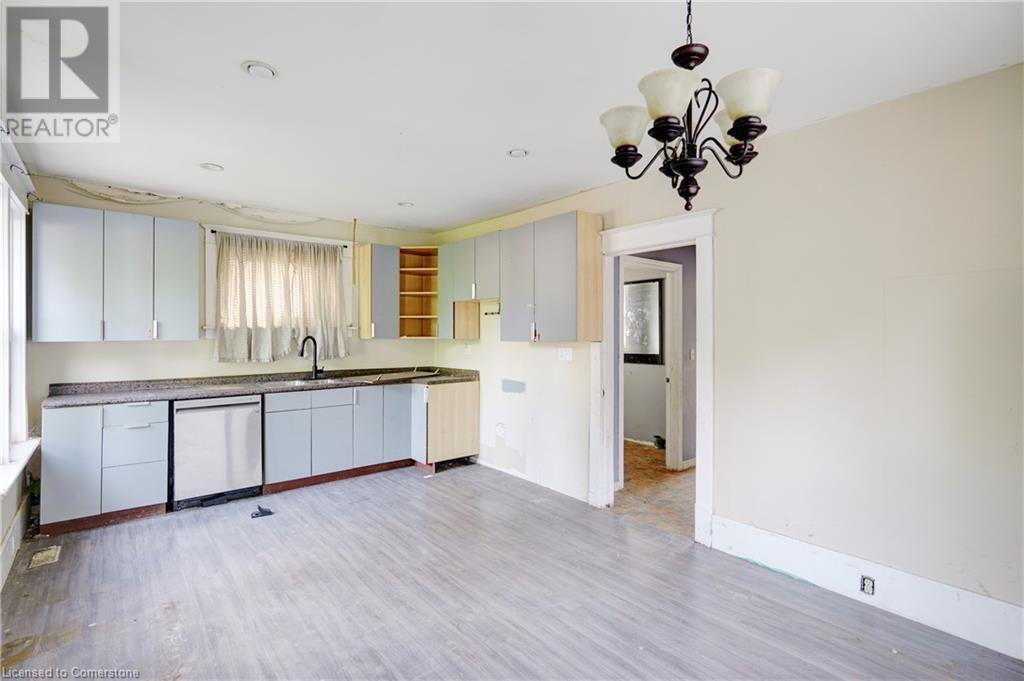267 Front Street Stratford, Ontario N5A 4J1
$375,000
Attention Investors! This 3 bedroom detached home is located in the heart of Stratford, nestled in a quiet family friendly neighbourhood. This exceptional real estate opportunity presents excellent investment potential. Whether you’re looking to rent, renovate or create your dream home, this property offers endless possibilities. Brand new shingles (2024). Beyond it’s property lines, this home is conveniently located within walking distance of shops, restaurants, great schools and beautiful parks, all while having close proximity to major transportation routes and public transit. Opportunity awaits! Property has suffered substantial water damage throughout. Access letter required for all showings due to interior and exterior condition of property. Taxes estimated as per city’s website. Property is being sold under Power of Sale, sold as is, where is/ Seller does not warranty any aspects of property, including to and not limited to: sizes, taxes or condition/structure (id:48215)
Property Details
| MLS® Number | XH4204939 |
| Property Type | Single Family |
| EquipmentType | Water Heater |
| Features | Crushed Stone Driveway, No Driveway |
| ParkingSpaceTotal | 1 |
| RentalEquipmentType | Water Heater |
Building
| BathroomTotal | 3 |
| BedroomsAboveGround | 3 |
| BedroomsTotal | 3 |
| BasementDevelopment | Unfinished |
| BasementType | Partial (unfinished) |
| ConstructionStyleAttachment | Detached |
| ExteriorFinish | Aluminum Siding |
| FoundationType | Poured Concrete |
| HalfBathTotal | 1 |
| HeatingFuel | Electric |
| HeatingType | Baseboard Heaters |
| StoriesTotal | 3 |
| SizeInterior | 1840 Sqft |
| Type | House |
| UtilityWater | Municipal Water |
Land
| Acreage | No |
| Sewer | Municipal Sewage System |
| SizeDepth | 116 Ft |
| SizeFrontage | 25 Ft |
| SizeTotalText | Under 1/2 Acre |
Rooms
| Level | Type | Length | Width | Dimensions |
|---|---|---|---|---|
| Second Level | 3pc Bathroom | 6'6'' x 6'7'' | ||
| Second Level | Bedroom | 15'4'' x 11'5'' | ||
| Second Level | Bedroom | 9'8'' x 9'5'' | ||
| Second Level | Bedroom | 8'8'' x 9'5'' | ||
| Third Level | 4pc Bathroom | 6'7'' x 13'5'' | ||
| Third Level | Den | 15'2'' x 32'6'' | ||
| Main Level | Kitchen | 8'8'' x 11'5'' | ||
| Main Level | Dining Room | 10'2'' x 11'5'' | ||
| Main Level | 2pc Bathroom | 7'9'' x 6'8'' | ||
| Main Level | Living Room | 11'0'' x 16'0'' | ||
| Main Level | Foyer | 7'6'' x 13'6'' |
https://www.realtor.ca/real-estate/27426738/267-front-street-stratford
Jessica Magill
Salesperson
1595 Upper James St Unit 4b
Hamilton, Ontario L9B 0H7


























