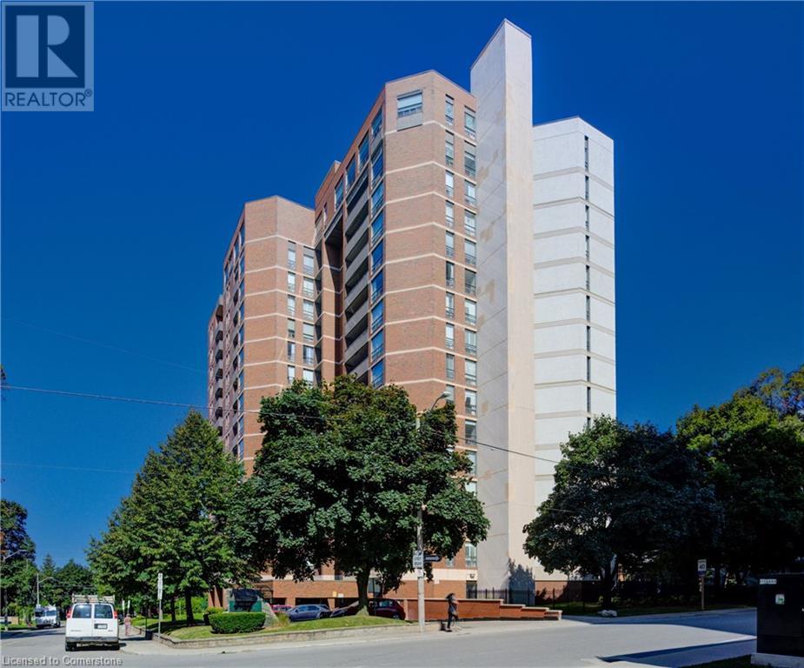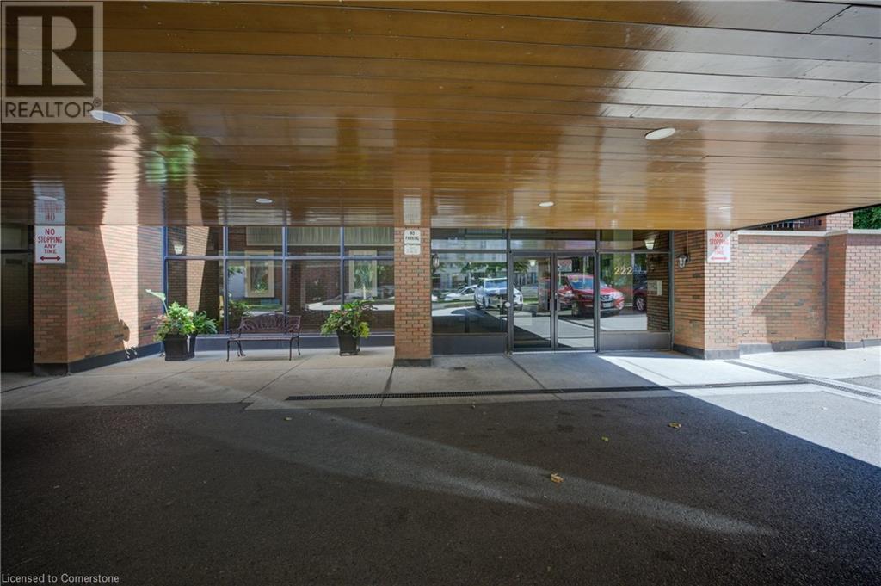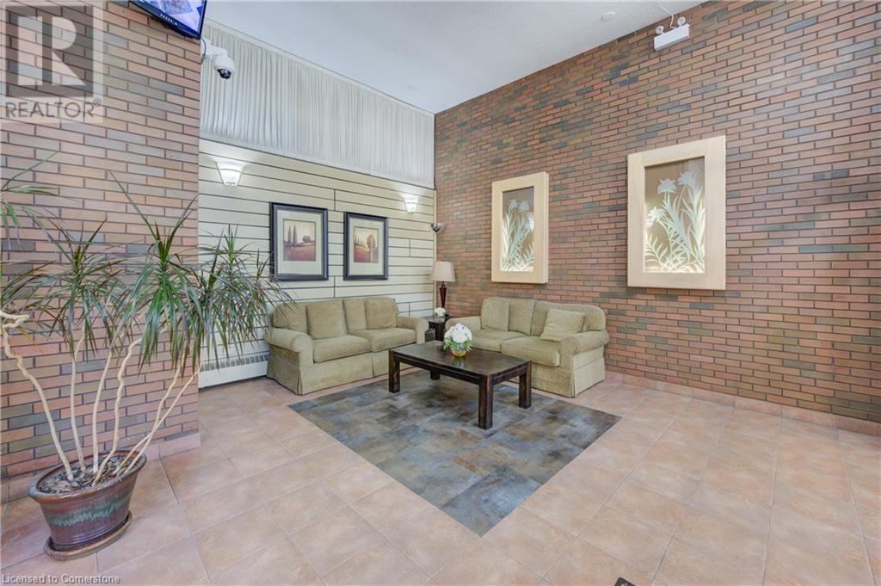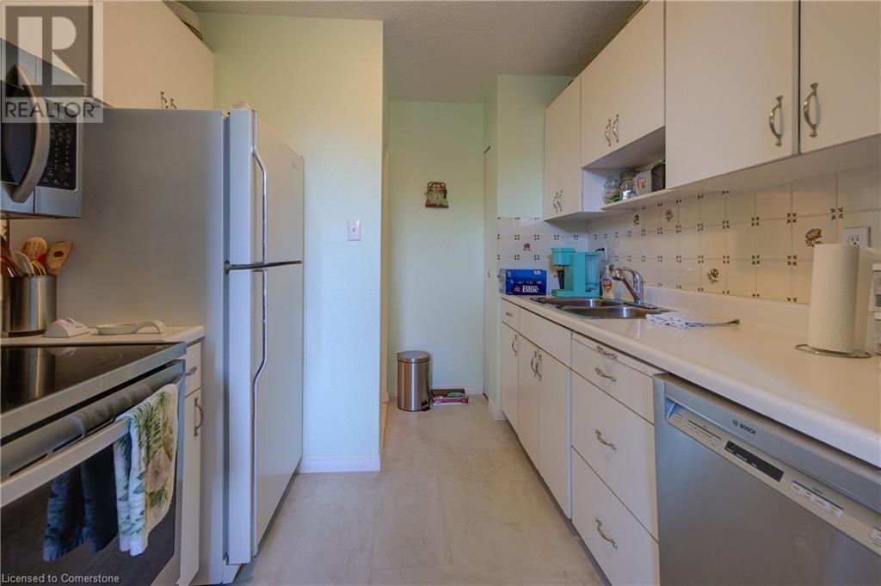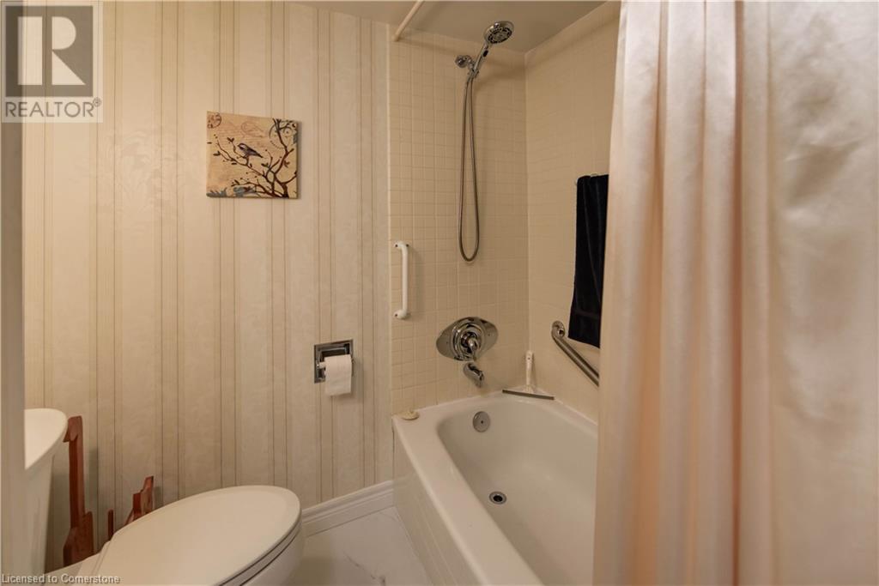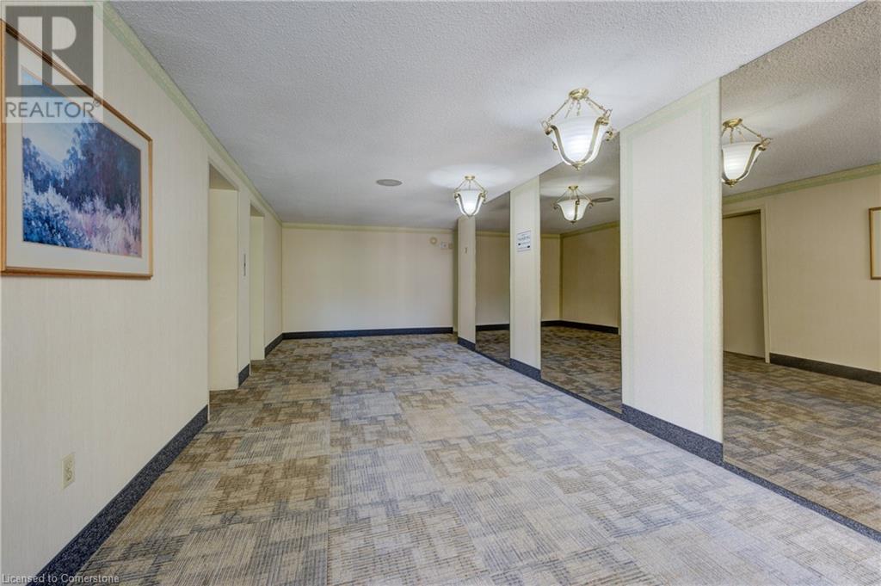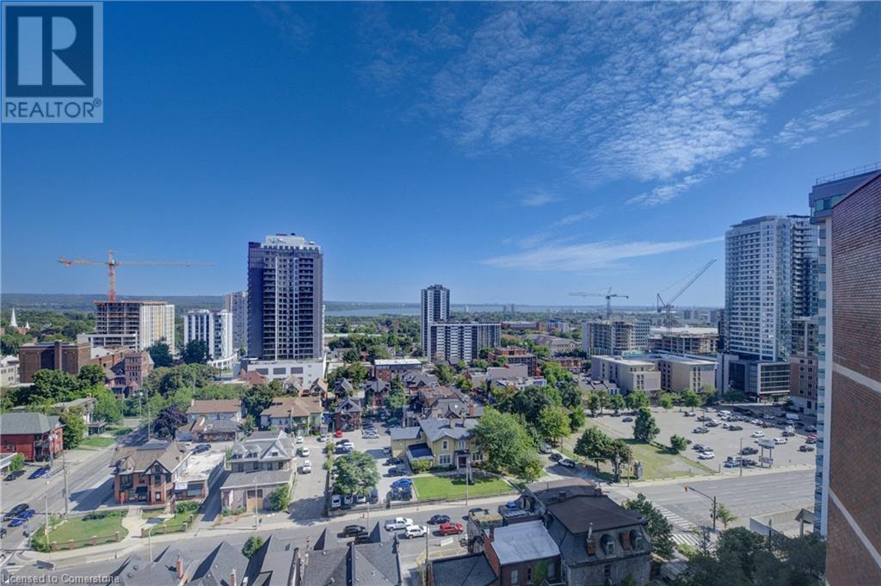222 Jackson Street W Unit# 206 Hamilton, Ontario L8P 4S5
$394,995Maintenance, Insurance, Heat, Water, Parking
$1,312 Monthly
Maintenance, Insurance, Heat, Water, Parking
$1,312 Monthly1350 sqft 2 bedroom spacious unit located at The Village Hill. Updates include some kitchen cabinets and 3 pc bath. Great location located in the downtown core at Queen and Hess. Easy access to restaurants, theatre, farmers market and GO station at Hunter Street. This building includes fantastic amenities-party room on the Penthouse floor with an amazing view. Underground parking, guest parking, gated and private yard which includes your own private dog park and separate BBQ area with picnic table. Also included are the gym/exercise room, sauna, exclusive locker and 1 parking space. (id:48215)
Property Details
| MLS® Number | XH4204699 |
| Property Type | Single Family |
| AmenitiesNearBy | Golf Nearby, Hospital, Park, Place Of Worship, Public Transit, Schools |
| CommunityFeatures | Community Centre |
| EquipmentType | None |
| Features | Balcony, Paved Driveway |
| ParkingSpaceTotal | 1 |
| RentalEquipmentType | None |
| StorageType | Locker |
Building
| BathroomTotal | 2 |
| BedroomsAboveGround | 2 |
| BedroomsTotal | 2 |
| Amenities | Exercise Centre, Party Room |
| ConstructionStyleAttachment | Attached |
| ExteriorFinish | Brick |
| FoundationType | Poured Concrete |
| HeatingFuel | Natural Gas |
| HeatingType | Forced Air |
| StoriesTotal | 1 |
| SizeInterior | 1369 Sqft |
| Type | Apartment |
| UtilityWater | Municipal Water |
Parking
| Underground |
Land
| Acreage | No |
| LandAmenities | Golf Nearby, Hospital, Park, Place Of Worship, Public Transit, Schools |
| Sewer | Municipal Sewage System |
| SizeTotalText | Under 1/2 Acre |
Rooms
| Level | Type | Length | Width | Dimensions |
|---|---|---|---|---|
| Main Level | Primary Bedroom | 13'9'' x 18'8'' | ||
| Main Level | Living Room | 18'6'' x 18'2'' | ||
| Main Level | Kitchen | 8'5'' x 17'10'' | ||
| Main Level | Foyer | 7'9'' x 6'6'' | ||
| Main Level | Dining Room | 12'3'' x 9'9'' | ||
| Main Level | Bedroom | 13'9'' x 8'5'' | ||
| Main Level | 4pc Bathroom | 9'7'' x 8'3'' | ||
| Main Level | 3pc Bathroom | 7' x 4'9'' |
https://www.realtor.ca/real-estate/27426913/222-jackson-street-w-unit-206-hamilton
Mike Miski
Salesperson
36 Main Street East
Grimsby, Ontario L3M 1M0


