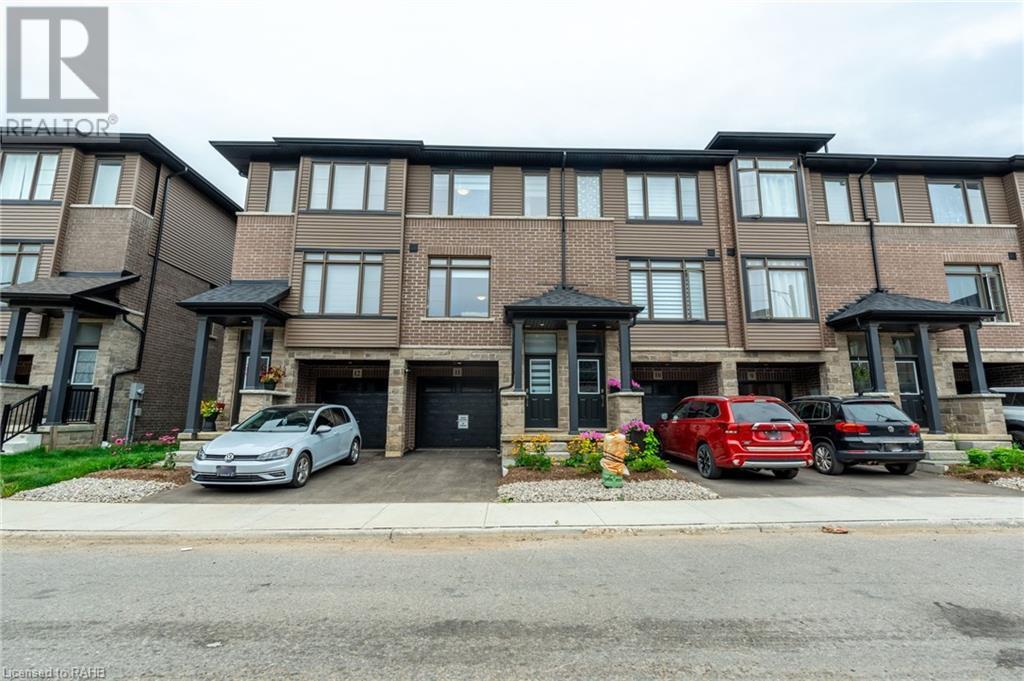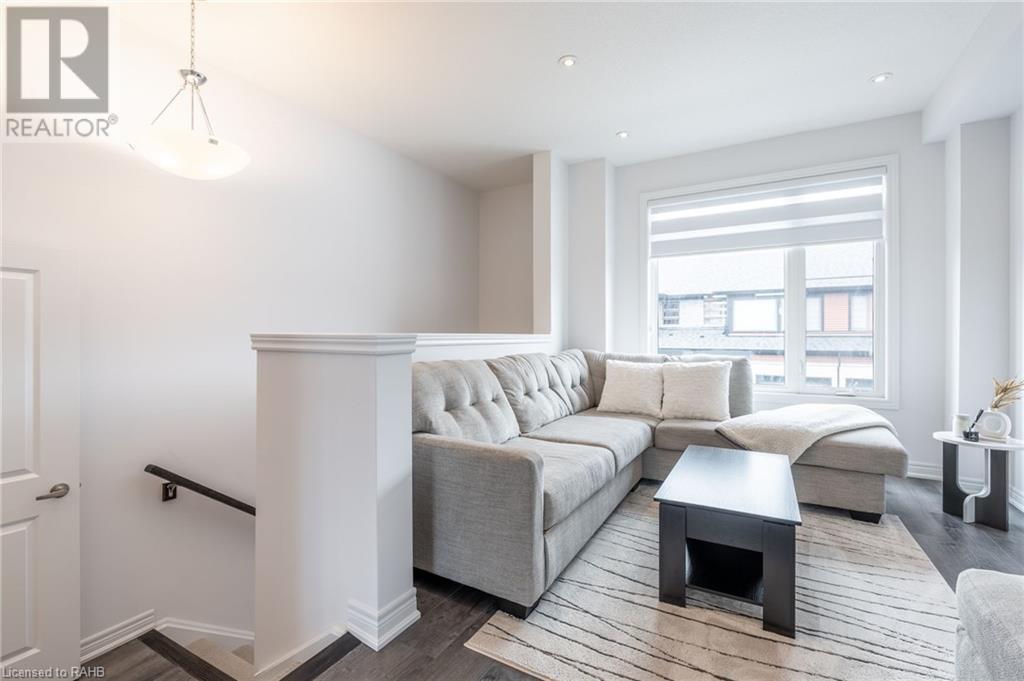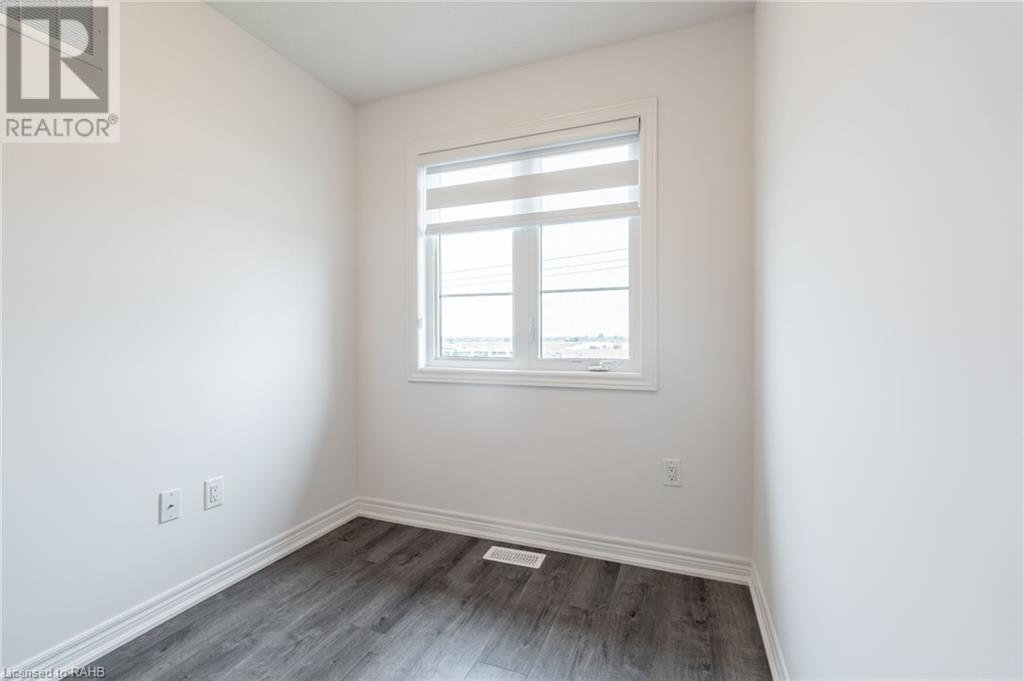120 Court Drive Unit# 11 Paris, Ontario N3L 4G7
$649,900
Welcome to this stunning, one-year-old townhouse—a perfect blend of modern elegance and convenience. Featuring three bedrooms, 2.5 bathrooms, a kitchen pantry, and a walk-out basement, this home is designed for comfortable family living. The bright and airy living spaces are enhanced by contemporary upgrades, offering both style and functionality. The open-concept layout seamlessly connects the living, dining, and kitchen areas, creating an inviting space for entertaining and everyday living. Large windows throughout the home provide ample natural light, highlighting the sleek finishes and modern touches. Enjoy the convenience of nearby shops, restaurants, parks, and schools. (id:48215)
Property Details
| MLS® Number | XH4203535 |
| Property Type | Single Family |
| EquipmentType | Water Heater |
| Features | Level Lot, Paved Driveway, Level |
| ParkingSpaceTotal | 2 |
| RentalEquipmentType | Water Heater |
Building
| BathroomTotal | 3 |
| BedroomsAboveGround | 3 |
| BedroomsTotal | 3 |
| Appliances | Garage Door Opener |
| ArchitecturalStyle | 3 Level |
| BasementDevelopment | Finished |
| BasementType | Partial (finished) |
| ConstructedDate | 2023 |
| ConstructionStyleAttachment | Attached |
| ExteriorFinish | Aluminum Siding, Brick, Other, Stone |
| FoundationType | Poured Concrete |
| HalfBathTotal | 1 |
| HeatingFuel | Natural Gas |
| HeatingType | Forced Air |
| StoriesTotal | 3 |
| SizeInterior | 1287 Sqft |
| Type | Row / Townhouse |
| UtilityWater | Municipal Water |
Parking
| Attached Garage |
Land
| Acreage | No |
| Sewer | Municipal Sewage System |
| SizeDepth | 66 Ft |
| SizeFrontage | 15 Ft |
| SizeTotalText | Under 1/2 Acre |
| SoilType | Clay |
Rooms
| Level | Type | Length | Width | Dimensions |
|---|---|---|---|---|
| Second Level | Laundry Room | ' x ' | ||
| Second Level | 2pc Bathroom | ' x ' | ||
| Second Level | Breakfast | 9'0'' x 7'0'' | ||
| Second Level | Kitchen | 10'0'' x 7'6'' | ||
| Second Level | Living Room | 14'0'' x 9'7'' | ||
| Third Level | 4pc Bathroom | ' x ' | ||
| Third Level | Bedroom | 9'0'' x 7'5'' | ||
| Third Level | Bedroom | 9'0'' x 7'5'' | ||
| Third Level | 3pc Bathroom | ' x ' | ||
| Third Level | Primary Bedroom | 12'4'' x 9'0'' | ||
| Basement | Utility Room | ' x ' | ||
| Basement | Office | 13'0'' x 8'7'' |
https://www.realtor.ca/real-estate/27427016/120-court-drive-unit-11-paris
Stacey Keric
Salesperson
860 Queenston Road Unit 4b
Stoney Creek, Ontario L8G 4A8





















































