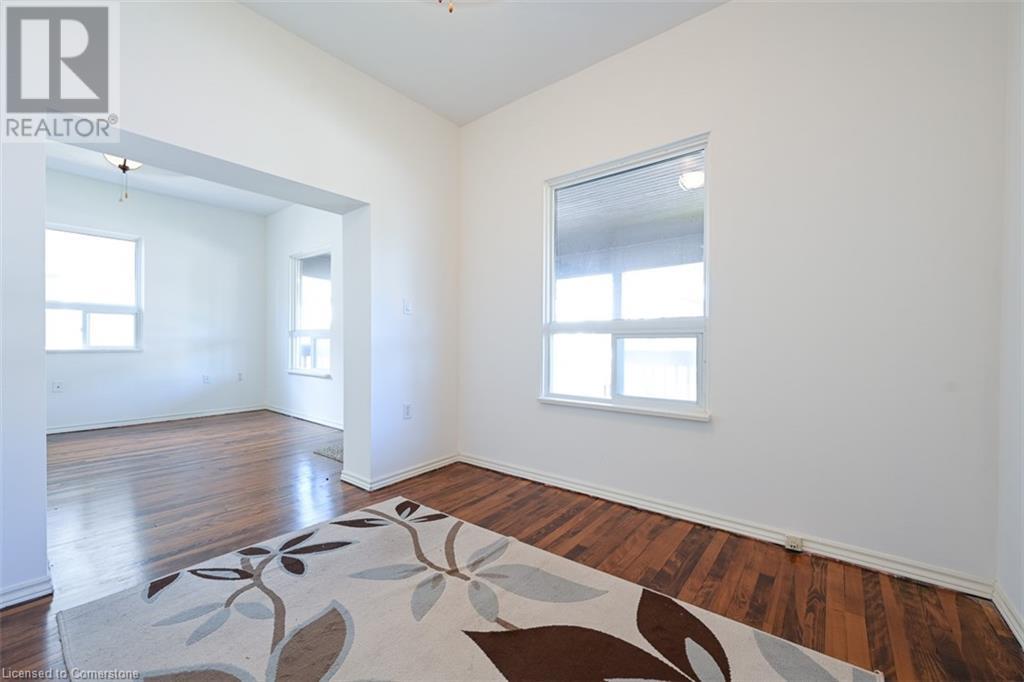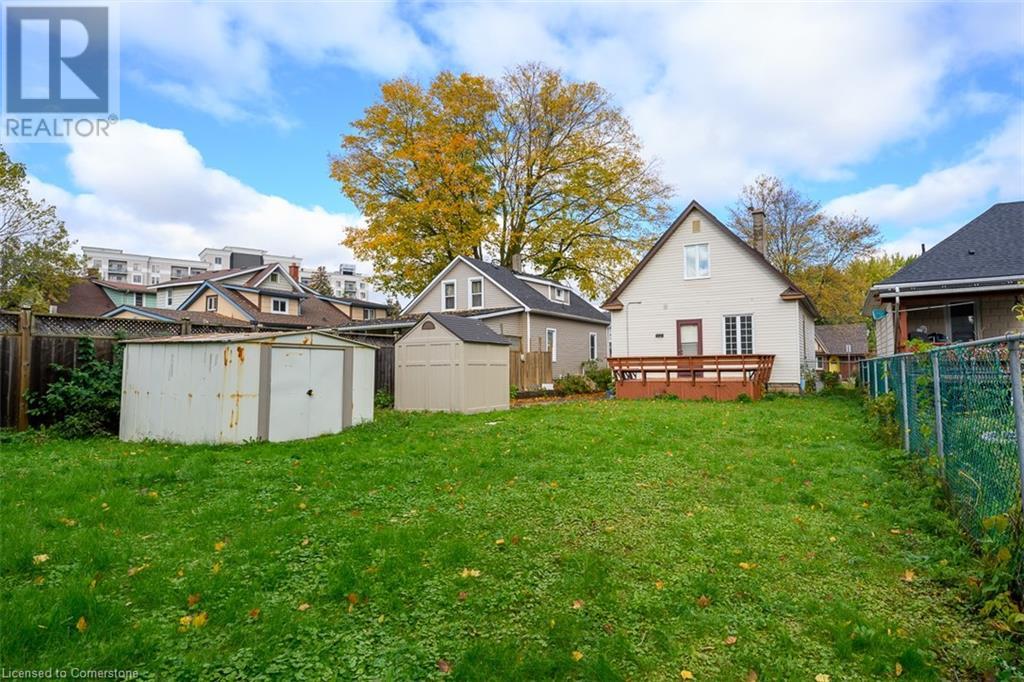5768 Summer Street Niagara Falls, Ontario L2G 1M2
5 Bedroom
2 Bathroom
1228 sqft
Forced Air
$599,000
3+2 bedroom, 2 bath and over 1300 Square feet of living space. Located on a quiet street, minutes away from Niagara Falls tourist district. Large kitchen with lots of natural light, leading to a patio and an oversized yard. Windows all around, high ceilings throughout the home. Basement is fully finished, pot lights, wet bar, and a separate entrance. (id:48215)
Property Details
| MLS® Number | XH4203423 |
| Property Type | Single Family |
| AmenitiesNearBy | Hospital, Park, Place Of Worship, Schools |
| CommunityFeatures | Quiet Area |
| EquipmentType | None |
| Features | Paved Driveway, No Driveway, Laundry- Coin Operated |
| ParkingSpaceTotal | 4 |
| RentalEquipmentType | None |
| Structure | Shed |
Building
| BathroomTotal | 2 |
| BedroomsAboveGround | 3 |
| BedroomsBelowGround | 2 |
| BedroomsTotal | 5 |
| BasementDevelopment | Finished |
| BasementType | Full (finished) |
| ConstructedDate | 1920 |
| ConstructionStyleAttachment | Detached |
| ExteriorFinish | Vinyl Siding |
| FoundationType | Block |
| HeatingFuel | Natural Gas |
| HeatingType | Forced Air |
| StoriesTotal | 2 |
| SizeInterior | 1228 Sqft |
| Type | House |
| UtilityWater | Municipal Water |
Land
| Acreage | No |
| LandAmenities | Hospital, Park, Place Of Worship, Schools |
| Sewer | Municipal Sewage System |
| SizeDepth | 132 Ft |
| SizeFrontage | 40 Ft |
| SizeTotalText | Under 1/2 Acre |
Rooms
| Level | Type | Length | Width | Dimensions |
|---|---|---|---|---|
| Second Level | Bedroom | 11'6'' x 10'5'' | ||
| Second Level | Bedroom | 10'1'' x 11'6'' | ||
| Basement | 3pc Bathroom | ' x ' | ||
| Basement | Laundry Room | 22'3'' x 17'6'' | ||
| Basement | Bedroom | 10'5'' x 9'11'' | ||
| Basement | Bedroom | 13'11'' x 10'5'' | ||
| Main Level | 4pc Bathroom | ' x ' | ||
| Main Level | Bedroom | 10'5'' x 9'10'' | ||
| Main Level | Den | 10'5'' x 11'7'' | ||
| Main Level | Living Room | 12'1'' x 11'7'' | ||
| Main Level | Kitchen | 12'1'' x 11'7'' |
https://www.realtor.ca/real-estate/27427083/5768-summer-street-niagara-falls
Dalia Bahaddin Sabir
Salesperson
Realty Network
431 Concession Street
Hamilton, Ontario L9A 1C1
431 Concession Street
Hamilton, Ontario L9A 1C1
Eliana Arsalides
Salesperson
Realty Network
431 Concession Street
Hamilton, Ontario L9A 1C1
431 Concession Street
Hamilton, Ontario L9A 1C1























