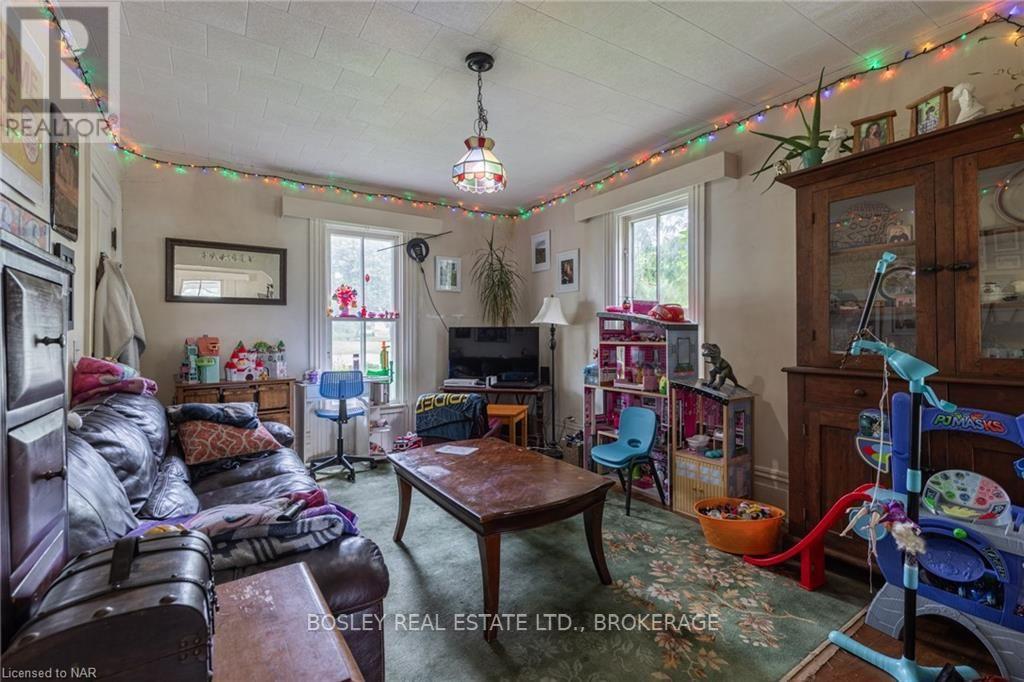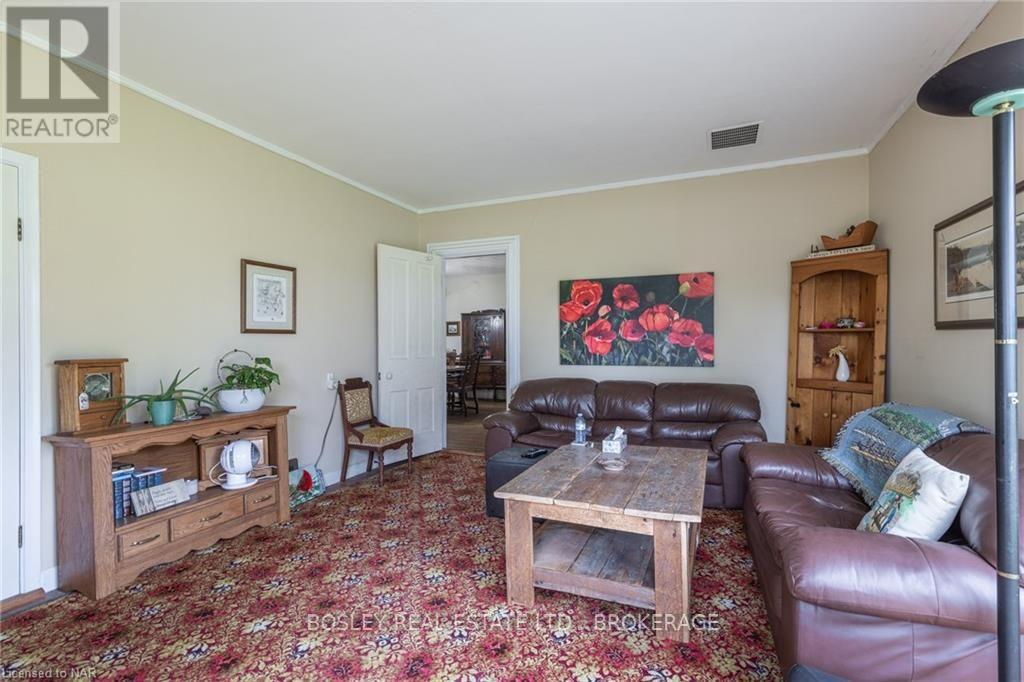3460 Twenty Mile Road West Lincoln (058 - Bismark/wellandport), Ontario L0R 1Y0
$849,900
Uncover the incredible potential of this charming two-storey country home, nestled on a picturesque 1.3-acre lot. Built in the 1800s, this 2,800 square foot property is brimming with character and awaits your personal touch. The spacious main floor includes two living rooms, a dining room, an eat-in kitchen, and a den, providing ample space for the whole family. Upstairs, you'll find four generously sized bedrooms. This home offers a fantastic opportunity to restore and rejuvenate a beautiful country retreat. Enjoy the tranquility of rural living while being just 6 minutes from Vineland, with nearby wineries, golf courses, campgrounds, and Balls Falls Conservation Area. (id:48215)
Property Details
| MLS® Number | X9413387 |
| Property Type | Single Family |
| Community Name | 058 - Bismark/Wellandport |
| ParkingSpaceTotal | 7 |
Building
| BathroomTotal | 1 |
| BedroomsAboveGround | 4 |
| BedroomsTotal | 4 |
| Appliances | Dryer, Microwave, Refrigerator, Stove, Washer |
| BasementDevelopment | Unfinished |
| BasementType | Full (unfinished) |
| ConstructionStyleAttachment | Detached |
| FoundationType | Stone |
| HeatingFuel | Oil |
| HeatingType | Forced Air |
| StoriesTotal | 2 |
| Type | House |
Parking
| Attached Garage |
Land
| Acreage | No |
| Sewer | Septic System |
| SizeDepth | 281 Ft |
| SizeFrontage | 260 Ft |
| SizeIrregular | 260 X 281 Ft |
| SizeTotalText | 260 X 281 Ft|1/2 - 1.99 Acres |
| ZoningDescription | A2 |
Rooms
| Level | Type | Length | Width | Dimensions |
|---|---|---|---|---|
| Second Level | Primary Bedroom | 5.38 m | 4.39 m | 5.38 m x 4.39 m |
| Second Level | Primary Bedroom | 5.38 m | 4.39 m | 5.38 m x 4.39 m |
| Second Level | Bedroom | 3.53 m | 4.7 m | 3.53 m x 4.7 m |
| Second Level | Bedroom | 3.53 m | 4.7 m | 3.53 m x 4.7 m |
| Second Level | Bedroom | 3.51 m | 3.53 m | 3.51 m x 3.53 m |
| Second Level | Bedroom | 3.51 m | 3.53 m | 3.51 m x 3.53 m |
| Second Level | Bedroom | 3.96 m | 3.81 m | 3.96 m x 3.81 m |
| Second Level | Bedroom | 3.96 m | 3.81 m | 3.96 m x 3.81 m |
| Main Level | Bathroom | 1.83 m | 2.44 m | 1.83 m x 2.44 m |
| Main Level | Bathroom | 1.83 m | 2.44 m | 1.83 m x 2.44 m |
| Main Level | Dining Room | 6.1 m | 4.39 m | 6.1 m x 4.39 m |
| Main Level | Dining Room | 6.1 m | 4.39 m | 6.1 m x 4.39 m |
| Main Level | Foyer | 4.78 m | 2.31 m | 4.78 m x 2.31 m |
| Main Level | Foyer | 4.78 m | 2.31 m | 4.78 m x 2.31 m |
| Main Level | Living Room | 4.09 m | 4.93 m | 4.09 m x 4.93 m |
| Main Level | Living Room | 4.09 m | 4.93 m | 4.09 m x 4.93 m |
| Main Level | Kitchen | 4.29 m | 4.57 m | 4.29 m x 4.57 m |
| Main Level | Kitchen | 4.29 m | 4.57 m | 4.29 m x 4.57 m |
| Main Level | Other | 4.17 m | 4.95 m | 4.17 m x 4.95 m |
| Main Level | Other | 4.17 m | 4.95 m | 4.17 m x 4.95 m |
| Main Level | Den | 3.28 m | 2.79 m | 3.28 m x 2.79 m |
| Main Level | Den | 3.28 m | 2.79 m | 3.28 m x 2.79 m |
Shaun Thoms
Salesperson
200 Welland Ave
St. Catharines, Ontario L2R 2P3
































